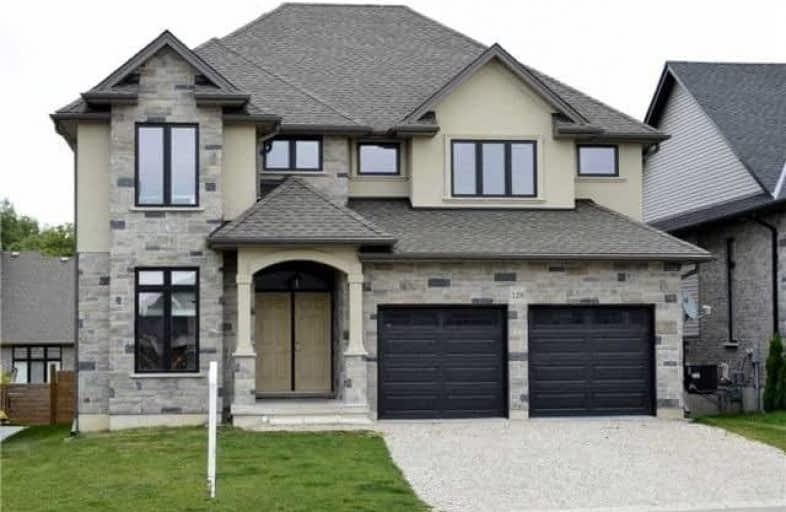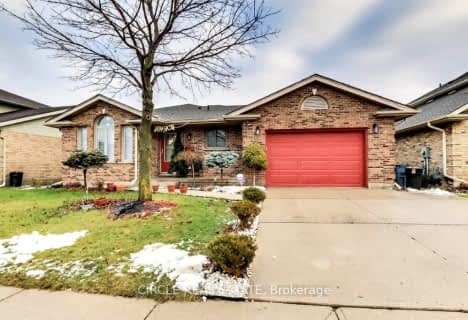
École élémentaire catholique Notre-Dame
Elementary: Catholic
1.07 km
St Michael's
Elementary: Catholic
1.50 km
Winchester Street Public School
Elementary: Public
2.81 km
Roch Carrier French Immersion Public School
Elementary: Public
2.53 km
Springbank Public School
Elementary: Public
1.95 km
Algonquin Public School
Elementary: Public
1.24 km
St Don Bosco Catholic Secondary School
Secondary: Catholic
3.95 km
École secondaire catholique École secondaire Notre-Dame
Secondary: Catholic
1.07 km
Woodstock Collegiate Institute
Secondary: Public
4.17 km
St Mary's High School
Secondary: Catholic
5.45 km
Huron Park Secondary School
Secondary: Public
2.48 km
College Avenue Secondary School
Secondary: Public
4.24 km







