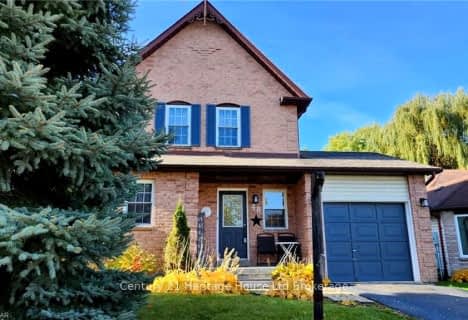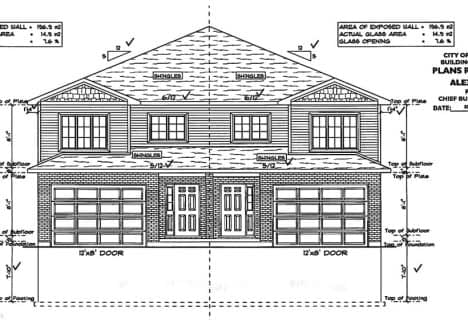
Holy Family French Immersion School
Elementary: Catholic
2.87 km
Central Public School
Elementary: Public
3.25 km
Southside Public School
Elementary: Public
3.16 km
Northdale Public School
Elementary: Public
4.07 km
St Patrick's
Elementary: Catholic
3.17 km
École élémentaire catholique Sainte-Marguerite-Bourgeoys
Elementary: Catholic
4.43 km
St Don Bosco Catholic Secondary School
Secondary: Catholic
4.00 km
École secondaire catholique École secondaire Notre-Dame
Secondary: Catholic
7.39 km
Woodstock Collegiate Institute
Secondary: Public
3.43 km
St Mary's High School
Secondary: Catholic
3.81 km
Huron Park Secondary School
Secondary: Public
5.20 km
College Avenue Secondary School
Secondary: Public
4.21 km




