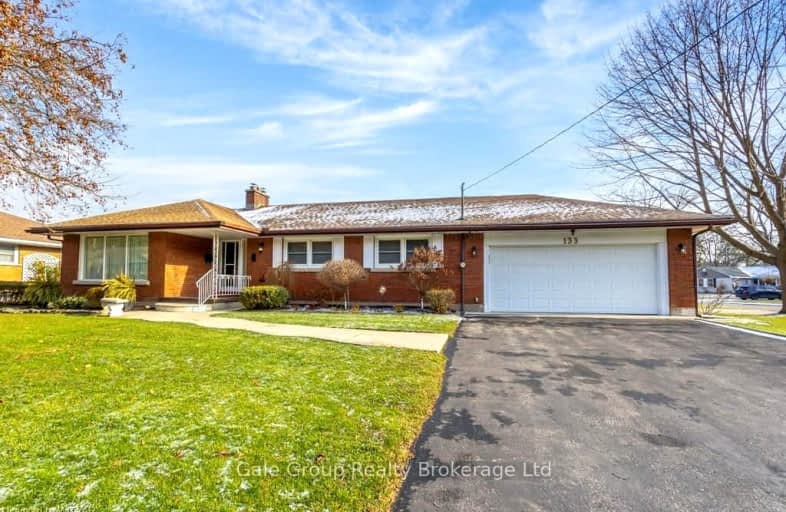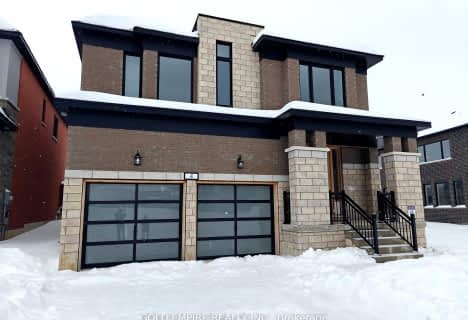Car-Dependent
- Almost all errands require a car.
Somewhat Bikeable
- Most errands require a car.

Holy Family French Immersion School
Elementary: CatholicCentral Public School
Elementary: PublicNorthdale Public School
Elementary: PublicWinchester Street Public School
Elementary: PublicRoch Carrier French Immersion Public School
Elementary: PublicÉcole élémentaire catholique Sainte-Marguerite-Bourgeoys
Elementary: CatholicSt Don Bosco Catholic Secondary School
Secondary: CatholicÉcole secondaire catholique École secondaire Notre-Dame
Secondary: CatholicWoodstock Collegiate Institute
Secondary: PublicSt Mary's High School
Secondary: CatholicHuron Park Secondary School
Secondary: PublicCollege Avenue Secondary School
Secondary: Public-
Altadore Park
36 Altadore Cres (Victoria St. N.), Woodstock ON N4S 5E9 0.8km -
William Grey Park
Woodstock ON N4S 7G4 0.96km -
Vansittart Park
174 Vansittart Ave (Ingersoll Ave.), Woodstock ON 0.98km
-
TD Bank Financial Group
645 Dundas St, Woodstock ON N4S 1E4 1.51km -
Scotiabank
485 Dundas St, Woodstock ON N4S 1C3 1.52km -
CIBC
441 Dundas St (Graham St.), Woodstock ON N4S 1C2 1.52km
- 2 bath
- 3 bed
- 700 sqft
255 Edgewood Drive, Woodstock, Ontario • N4S 7P5 • Woodstock - North
- 5 bath
- 4 bed
- 3000 sqft
4 Harding Court, Woodstock, Ontario • N4T 0P8 • Woodstock - North






















