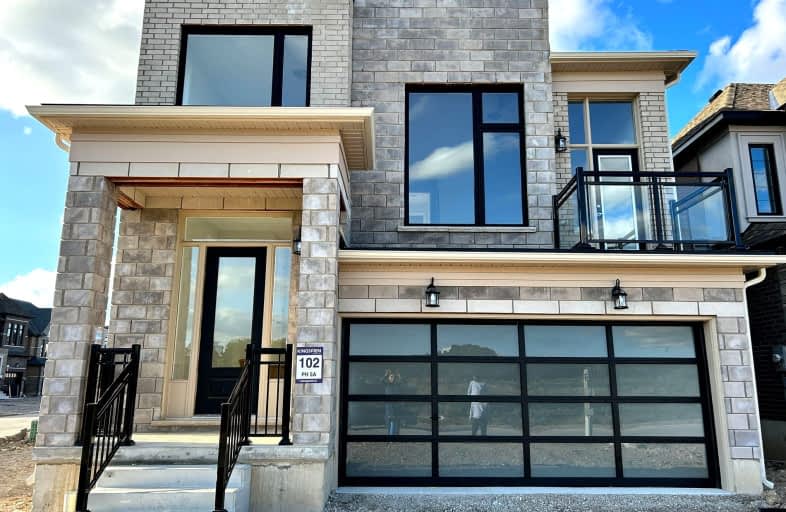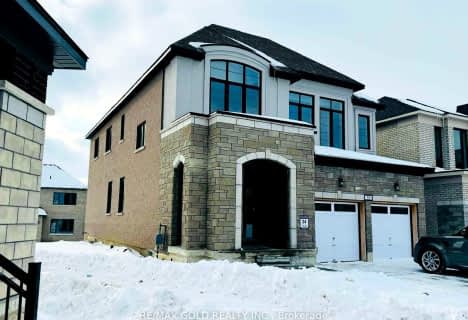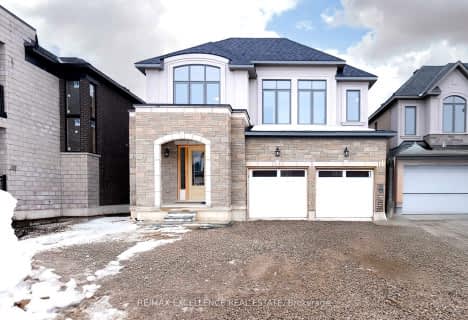Car-Dependent
- Almost all errands require a car.
1
/100
Somewhat Bikeable
- Almost all errands require a car.
19
/100

St Michael's
Elementary: Catholic
1.87 km
Winchester Street Public School
Elementary: Public
2.86 km
Roch Carrier French Immersion Public School
Elementary: Public
2.43 km
École élémentaire catholique Sainte-Marguerite-Bourgeoys
Elementary: Catholic
2.40 km
Springbank Public School
Elementary: Public
2.53 km
Algonquin Public School
Elementary: Public
1.41 km
St Don Bosco Catholic Secondary School
Secondary: Catholic
3.80 km
École secondaire catholique École secondaire Notre-Dame
Secondary: Catholic
2.60 km
Woodstock Collegiate Institute
Secondary: Public
3.69 km
St Mary's High School
Secondary: Catholic
5.46 km
Huron Park Secondary School
Secondary: Public
2.56 km
College Avenue Secondary School
Secondary: Public
4.28 km
-
Roth Park
680 Highland Dr (Huron St.), Woodstock ON N4S 7G8 1.55km -
Ludington Park
945 Springbank Ave (Halifax Rd.), Woodstock ON N4T 0C6 1.59km -
Les Cook Park
1227 Sprucedale Rd (John Davies Dr.), Woodstock ON N4T 1N1 2.43km
-
Scotiabank
385 Springbank Ave N (Devonshire Ave.), Woodstock ON N4T 1R3 1.82km -
BMO Bank of Montreal
379 Springbank Ave N, Woodstock ON N4T 1R3 1.85km -
RBC Royal Bank
218 Springbank Ave N (Sprucedale Rd.), Woodstock ON N4S 7R3 2.4km











