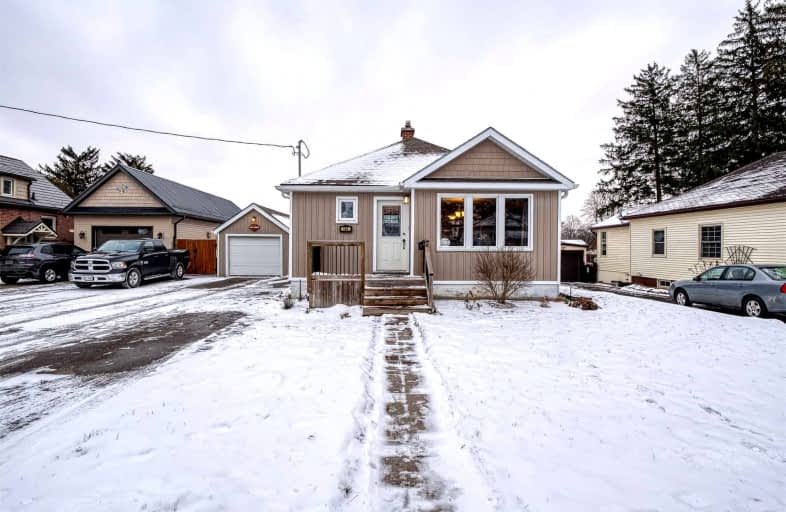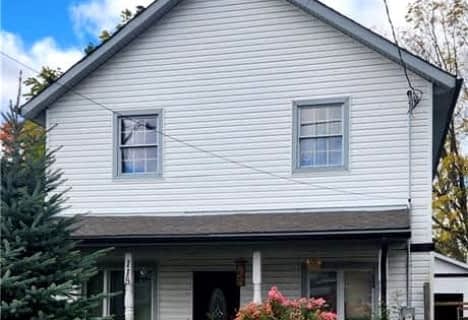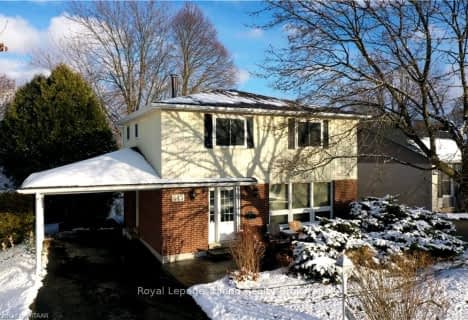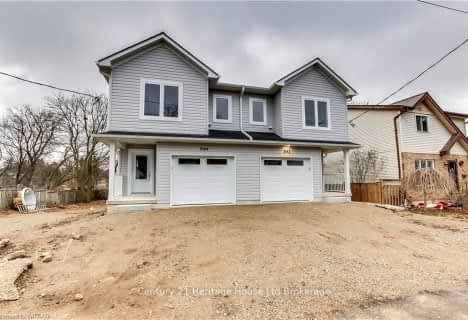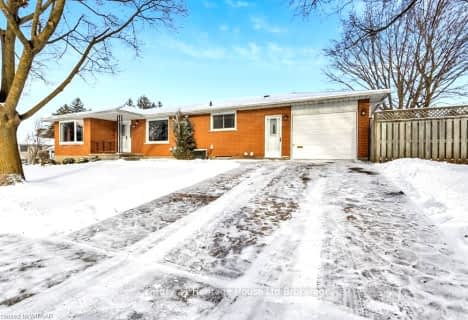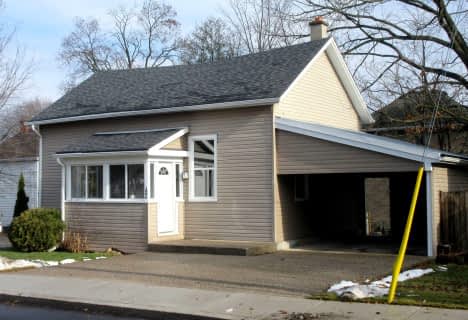
Central Public School
Elementary: Public
1.22 km
Oliver Stephens Public School
Elementary: Public
1.80 km
Northdale Public School
Elementary: Public
0.75 km
Winchester Street Public School
Elementary: Public
0.59 km
Roch Carrier French Immersion Public School
Elementary: Public
0.62 km
École élémentaire catholique Sainte-Marguerite-Bourgeoys
Elementary: Catholic
0.65 km
St Don Bosco Catholic Secondary School
Secondary: Catholic
0.95 km
École secondaire catholique École secondaire Notre-Dame
Secondary: Catholic
2.95 km
Woodstock Collegiate Institute
Secondary: Public
1.05 km
St Mary's High School
Secondary: Catholic
2.61 km
Huron Park Secondary School
Secondary: Public
0.76 km
College Avenue Secondary School
Secondary: Public
1.47 km
