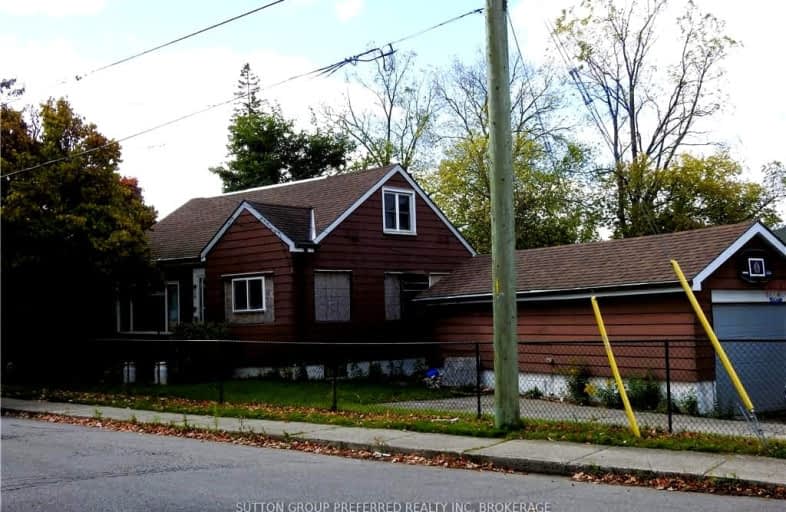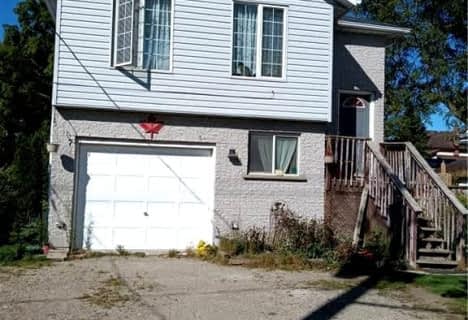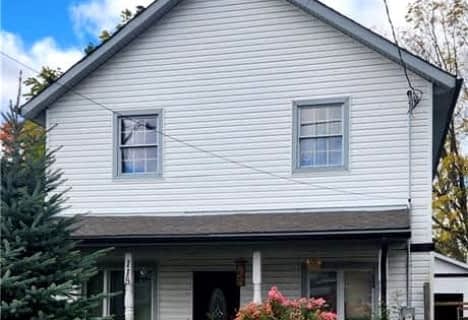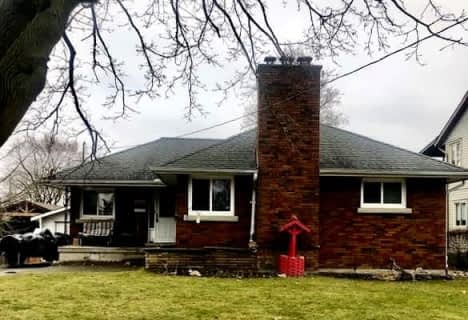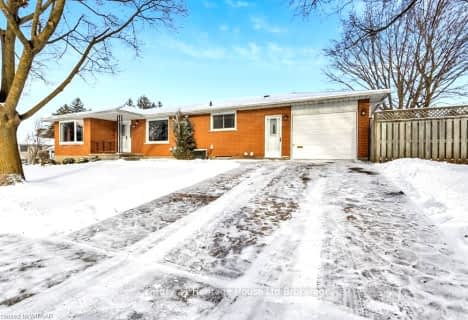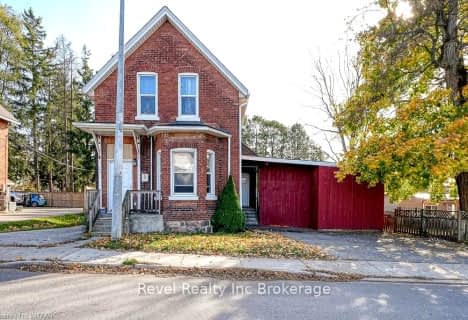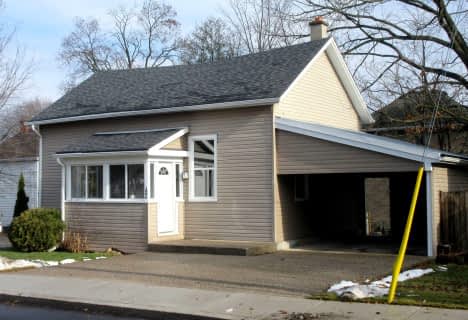Very Walkable
- Most errands can be accomplished on foot.
Bikeable
- Some errands can be accomplished on bike.

Central Public School
Elementary: PublicOliver Stephens Public School
Elementary: PublicEastdale Public School
Elementary: PublicSouthside Public School
Elementary: PublicWinchester Street Public School
Elementary: PublicSt Patrick's
Elementary: CatholicSt Don Bosco Catholic Secondary School
Secondary: CatholicÉcole secondaire catholique École secondaire Notre-Dame
Secondary: CatholicWoodstock Collegiate Institute
Secondary: PublicSt Mary's High School
Secondary: CatholicHuron Park Secondary School
Secondary: PublicCollege Avenue Secondary School
Secondary: Public-
Southside Park
192 Old Wellington St (Henry St.), Woodstock ON 0.57km -
Argyle Park
391 Hay St (Butler St.), Woodstock ON N4S 2C5 0.71km -
Museum Square
472 Dundas St (Finkle St.), Woodstock ON N4S 1C4 0.77km
-
CIBC
656 Dundas St, Woodstock ON N4S 1E3 0.57km -
TD Bank Financial Group
539 Dundas St (Wellington St), Woodstock ON N4S 1C6 0.67km -
BMO Bank of Montreal
534 Dundas St, Woodstock ON N4S 1C5 0.67km
