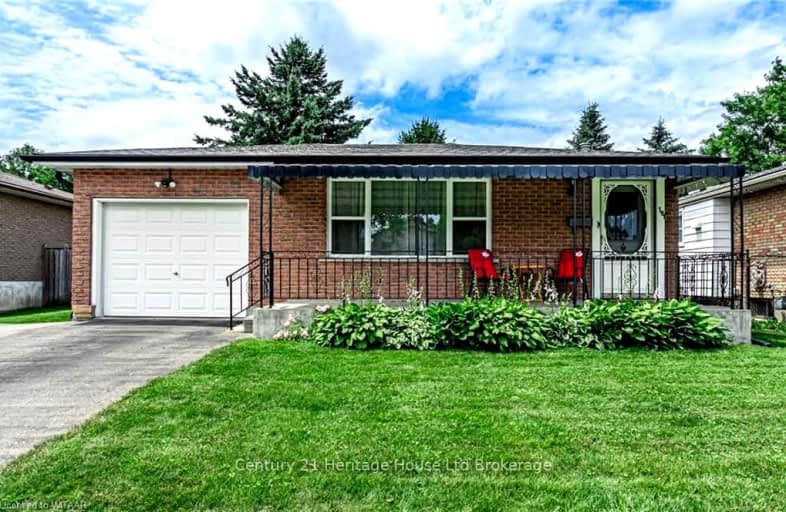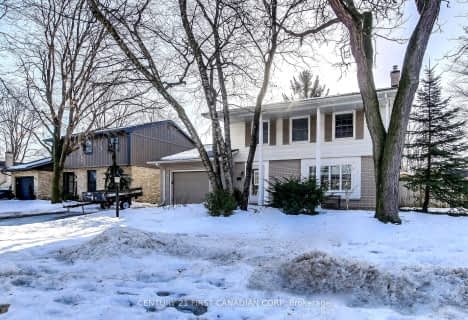Somewhat Walkable
- Some errands can be accomplished on foot.
Somewhat Bikeable
- Most errands require a car.

École élémentaire catholique Notre-Dame
Elementary: CatholicSt Michael's
Elementary: CatholicWinchester Street Public School
Elementary: PublicRoch Carrier French Immersion Public School
Elementary: PublicSpringbank Public School
Elementary: PublicAlgonquin Public School
Elementary: PublicSt Don Bosco Catholic Secondary School
Secondary: CatholicÉcole secondaire catholique École secondaire Notre-Dame
Secondary: CatholicWoodstock Collegiate Institute
Secondary: PublicSt Mary's High School
Secondary: CatholicHuron Park Secondary School
Secondary: PublicCollege Avenue Secondary School
Secondary: Public- — bath
- — bed
- — sqft
1012 B Nesbitt Crescent, Woodstock, Ontario • N4S 7P1 • Woodstock - North
- 3 bath
- 3 bed
- 1500 sqft
505 Hummingbird Crescent, Woodstock, Ontario • N4T 1V9 • Woodstock - North
- 3 bath
- 3 bed
- 1100 sqft
972 Sloane Street, Woodstock, Ontario • N4S 5E1 • Woodstock - North
- 3 bath
- 3 bed
- 1100 sqft
448 Springbank Avenue North, Woodstock, Ontario • N4T 1H8 • Woodstock














