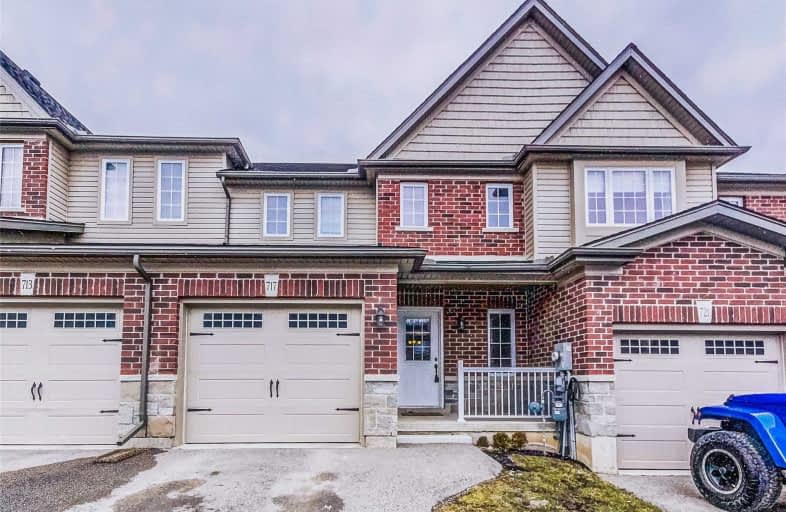
Holy Family French Immersion School
Elementary: Catholic
2.50 km
Central Public School
Elementary: Public
1.98 km
Oliver Stephens Public School
Elementary: Public
1.56 km
Southside Public School
Elementary: Public
0.59 km
Northdale Public School
Elementary: Public
3.06 km
St Patrick's
Elementary: Catholic
0.41 km
St Don Bosco Catholic Secondary School
Secondary: Catholic
1.91 km
École secondaire catholique École secondaire Notre-Dame
Secondary: Catholic
5.37 km
Woodstock Collegiate Institute
Secondary: Public
2.04 km
St Mary's High School
Secondary: Catholic
0.68 km
Huron Park Secondary School
Secondary: Public
3.37 km
College Avenue Secondary School
Secondary: Public
1.64 km



