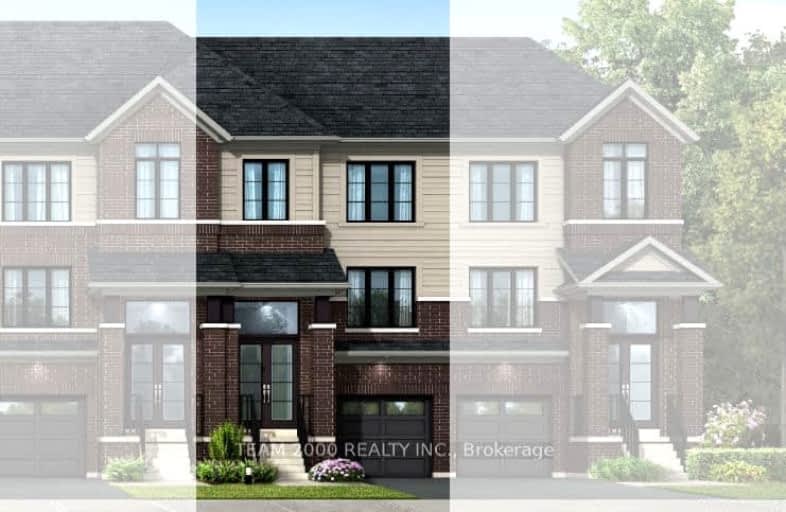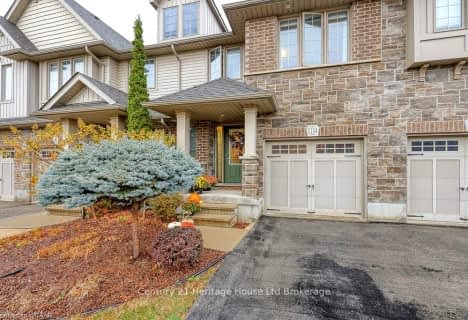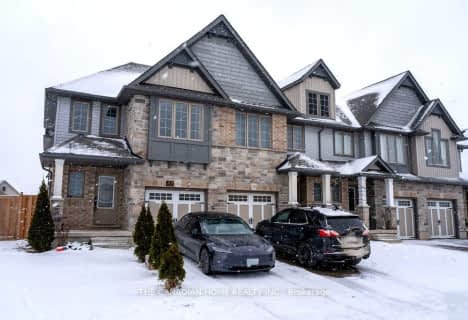Very Walkable
- Most errands can be accomplished on foot.
Bikeable
- Some errands can be accomplished on bike.

Holy Family French Immersion School
Elementary: CatholicCentral Public School
Elementary: PublicSouthside Public School
Elementary: PublicNorthdale Public School
Elementary: PublicSt Patrick's
Elementary: CatholicÉcole élémentaire catholique Sainte-Marguerite-Bourgeoys
Elementary: CatholicSt Don Bosco Catholic Secondary School
Secondary: CatholicÉcole secondaire catholique École secondaire Notre-Dame
Secondary: CatholicWoodstock Collegiate Institute
Secondary: PublicSt Mary's High School
Secondary: CatholicHuron Park Secondary School
Secondary: PublicCollege Avenue Secondary School
Secondary: Public-
Museum Square
472 Dundas St (Finkle St.), Woodstock ON N4S 1C4 0.29km -
Woodstock Summer Music Fest
Woodstock ON 0.42km -
Woodstock Splash Pad
Woodstock ON 0.54km
-
CIBC
Hwy 401 East, Woodstock ON N3C 2V4 0.26km -
TD Canada Trust ATM
539 Dundas St, Woodstock ON N4S 1C6 0.27km -
TD Bank Financial Group
539 Dundas St (Wellington St), Woodstock ON N4S 1C6 0.27km










