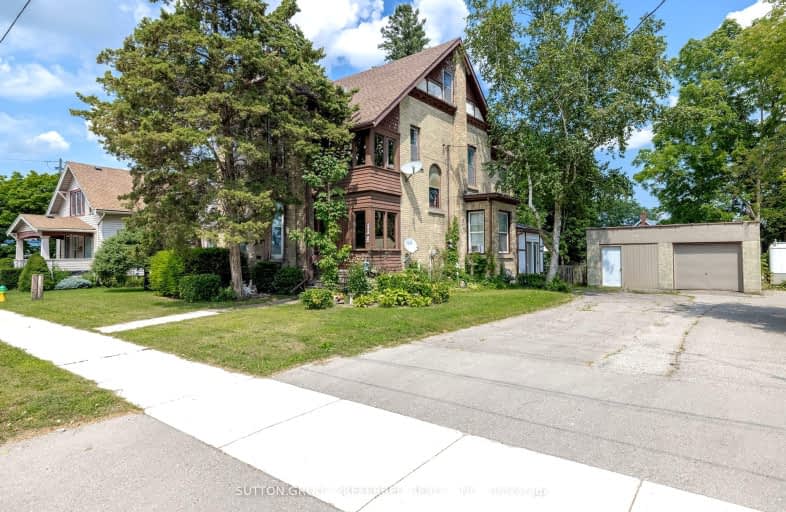Very Walkable
- Most errands can be accomplished on foot.
74
/100
Bikeable
- Some errands can be accomplished on bike.
60
/100

Central Public School
Elementary: Public
1.15 km
Oliver Stephens Public School
Elementary: Public
1.84 km
Northdale Public School
Elementary: Public
0.66 km
Winchester Street Public School
Elementary: Public
0.68 km
Roch Carrier French Immersion Public School
Elementary: Public
0.69 km
École élémentaire catholique Sainte-Marguerite-Bourgeoys
Elementary: Catholic
0.59 km
St Don Bosco Catholic Secondary School
Secondary: Catholic
0.95 km
École secondaire catholique École secondaire Notre-Dame
Secondary: Catholic
3.03 km
Woodstock Collegiate Institute
Secondary: Public
0.98 km
St Mary's High School
Secondary: Catholic
2.61 km
Huron Park Secondary School
Secondary: Public
0.85 km
College Avenue Secondary School
Secondary: Public
1.50 km



