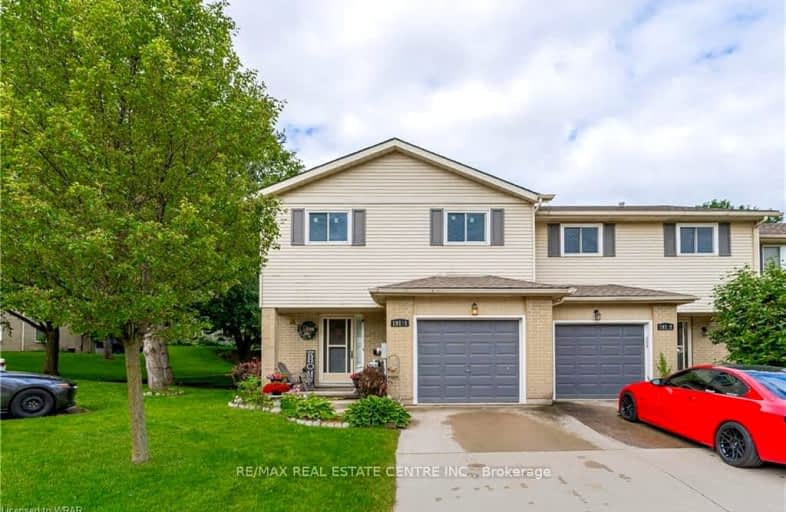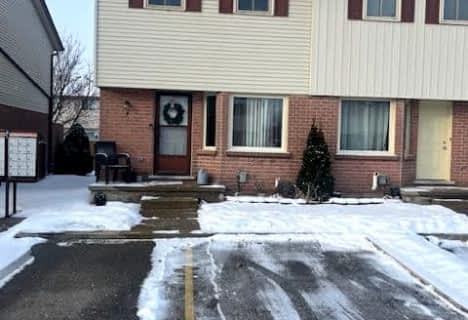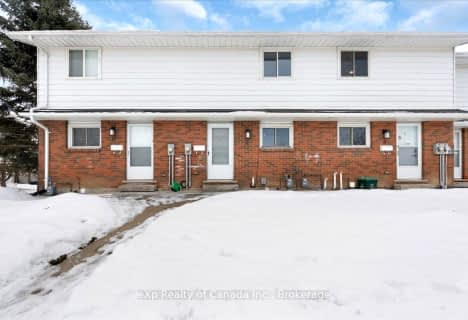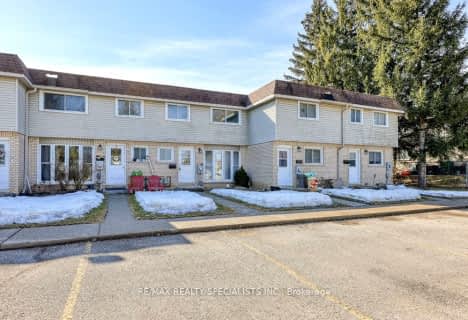Car-Dependent
- Most errands require a car.
Somewhat Bikeable
- Most errands require a car.

Central Public School
Elementary: PublicOliver Stephens Public School
Elementary: PublicEastdale Public School
Elementary: PublicSouthside Public School
Elementary: PublicWinchester Street Public School
Elementary: PublicSt Patrick's
Elementary: CatholicSt Don Bosco Catholic Secondary School
Secondary: CatholicÉcole secondaire catholique École secondaire Notre-Dame
Secondary: CatholicWoodstock Collegiate Institute
Secondary: PublicSt Mary's High School
Secondary: CatholicHuron Park Secondary School
Secondary: PublicCollege Avenue Secondary School
Secondary: Public-
Southside Park
192 Old Wellington St (Henry St.), Woodstock ON 0.7km -
Kintrea Park
Woodstock ON 1.01km -
Argyle Park
391 Hay St (Butler St.), Woodstock ON N4S 2C5 1.06km
-
RBC Royal Bank ATM
535 Norwich Ave, Woodstock ON N4V 1C7 0.9km -
CIBC
656 Dundas St, Woodstock ON N4S 1E3 1.66km -
BMO Bank of Montreal
534 Dundas St, Woodstock ON N4S 1C5 1.69km
- 2 bath
- 3 bed
- 1000 sqft
08-1093 Nellis Street, Woodstock, Ontario • N4T 1P5 • Woodstock - North
- — bath
- — bed
- — sqft
25-1115 Nellis Street, Woodstock, Ontario • N4T 1P6 • Woodstock - North
- — bath
- — bed
- — sqft
01-1135 Nellis Street, Woodstock, Ontario • N4T 1P7 • Woodstock - North
- 2 bath
- 3 bed
- 1000 sqft
27-149 Bay Street, Woodstock, Ontario • N4S 8H7 • Woodstock - South
- 2 bath
- 3 bed
- 1200 sqft
08-75 Springbank Avenue North, Woodstock, Ontario • N4S 7P7 • Woodstock









