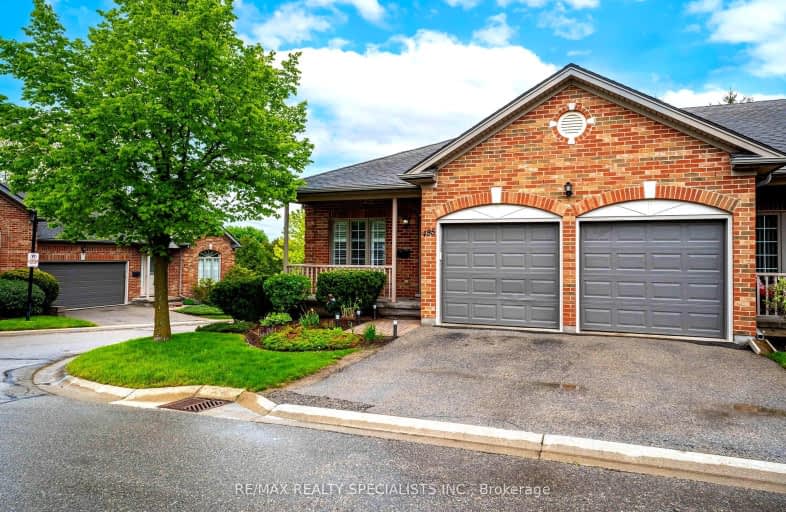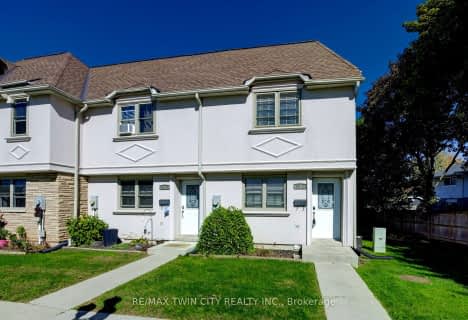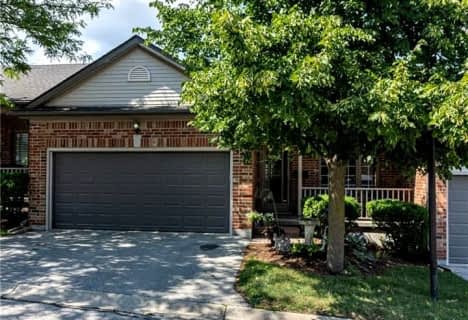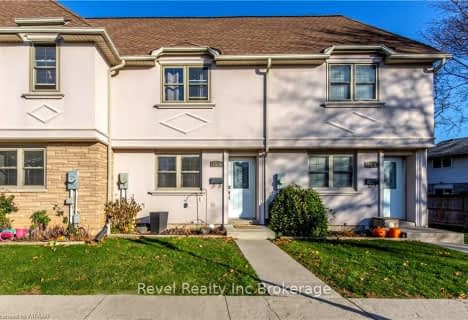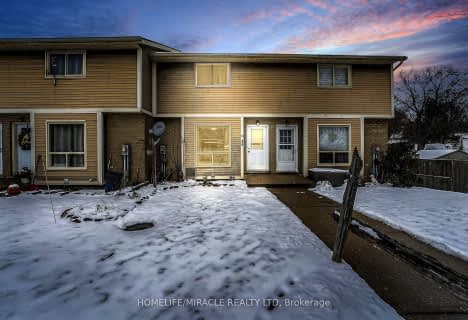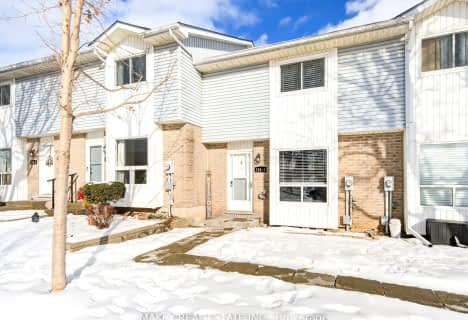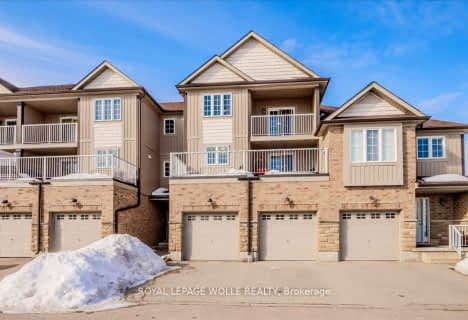Car-Dependent
- Most errands require a car.
Somewhat Bikeable
- Most errands require a car.

Holy Family French Immersion School
Elementary: CatholicCentral Public School
Elementary: PublicOliver Stephens Public School
Elementary: PublicEastdale Public School
Elementary: PublicSouthside Public School
Elementary: PublicSt Patrick's
Elementary: CatholicSt Don Bosco Catholic Secondary School
Secondary: CatholicÉcole secondaire catholique École secondaire Notre-Dame
Secondary: CatholicWoodstock Collegiate Institute
Secondary: PublicSt Mary's High School
Secondary: CatholicHuron Park Secondary School
Secondary: PublicCollege Avenue Secondary School
Secondary: Public-
Kintrea Park
Woodstock ON 0.3km -
Southside Park
192 Old Wellington St (Henry St.), Woodstock ON 0.52km -
Argyle Park
391 Hay St (Butler St.), Woodstock ON N4S 2C5 0.58km
-
Desjardins Credit Union
396 Dundas St, Woodstock ON N4S 1B7 1.4km -
RBC Royal Bank
452 Dundas St (Graham St.), Woodstock ON N4S 1C1 1.39km -
TD Bank Financial Group
477 Dundas St, Woodstock ON N4S 1C2 1.4km
