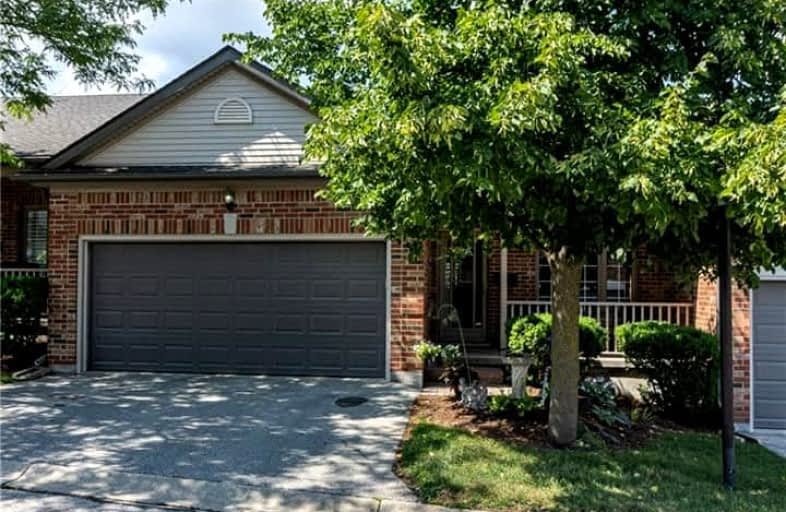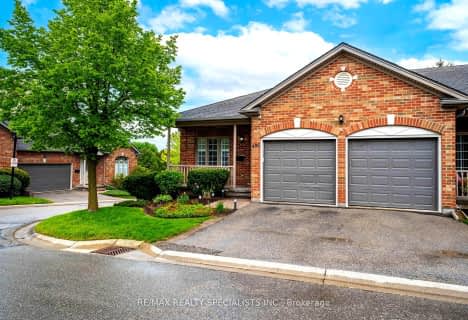Car-Dependent
- Most errands require a car.
41
/100
Somewhat Bikeable
- Most errands require a car.
34
/100

Holy Family French Immersion School
Elementary: Catholic
2.22 km
Central Public School
Elementary: Public
1.61 km
Oliver Stephens Public School
Elementary: Public
1.12 km
Eastdale Public School
Elementary: Public
2.01 km
Southside Public School
Elementary: Public
0.27 km
St Patrick's
Elementary: Catholic
0.20 km
St Don Bosco Catholic Secondary School
Secondary: Catholic
1.44 km
École secondaire catholique École secondaire Notre-Dame
Secondary: Catholic
4.89 km
Woodstock Collegiate Institute
Secondary: Public
1.64 km
St Mary's High School
Secondary: Catholic
0.51 km
Huron Park Secondary School
Secondary: Public
2.88 km
College Avenue Secondary School
Secondary: Public
1.17 km
-
Kintrea Park
Woodstock ON 0.29km -
Southside Park
192 Old Wellington St (Henry St.), Woodstock ON 0.58km -
Argyle Park
391 Hay St (Butler St.), Woodstock ON N4S 2C5 0.64km
-
RBC Royal Bank
476 Peel St, Woodstock ON N4S 1K1 1.36km -
TD Bank Financial Group
400 Dundas St, Woodstock ON N4S 1B9 1.45km -
Desjardins Credit Union
396 Dundas St, Woodstock ON N4S 1B7 1.46km





