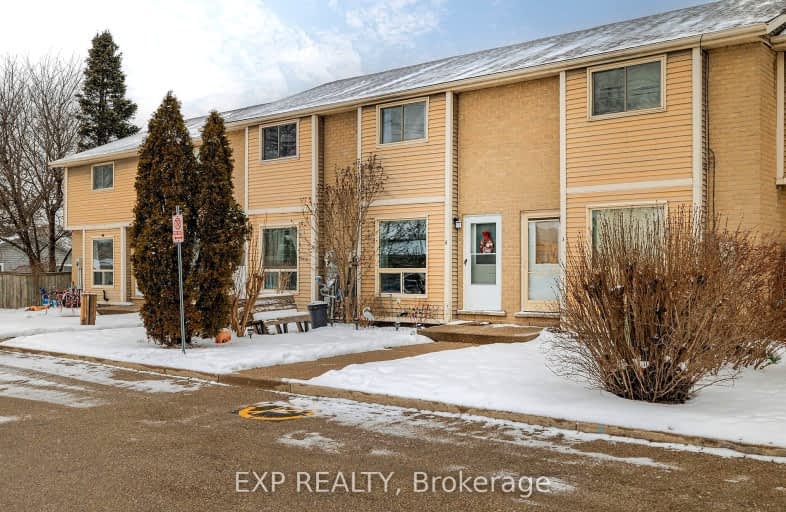
Oliver Stephens Public School
Elementary: Public
0.64 km
Eastdale Public School
Elementary: Public
0.48 km
Southside Public School
Elementary: Public
1.86 km
Winchester Street Public School
Elementary: Public
1.78 km
Roch Carrier French Immersion Public School
Elementary: Public
2.23 km
Springbank Public School
Elementary: Public
2.31 km
St Don Bosco Catholic Secondary School
Secondary: Catholic
1.40 km
École secondaire catholique École secondaire Notre-Dame
Secondary: Catholic
3.54 km
Woodstock Collegiate Institute
Secondary: Public
2.14 km
St Mary's High School
Secondary: Catholic
1.48 km
Huron Park Secondary School
Secondary: Public
2.07 km
College Avenue Secondary School
Secondary: Public
0.87 km
-
Eastdale Park
919 Alice St (Aileen Dr.), Woodstock ON N4S 4A2 0.51km -
Sudsworth Park
Woodstock ON 0.94km -
Southside Park
192 Old Wellington St (Henry St.), Woodstock ON 1.34km
-
CIBC
467 Norwich Ave (Montclair Dr.), Woodstock ON N4S 9A2 0.51km -
CIBC
930 Dundas St, Woodstock ON N4S 8X6 1.3km -
HODL Bitcoin ATM - Hasty Market
801 Dundas St (Blandford St.), Woodstock ON N4S 1G2 1.4km



