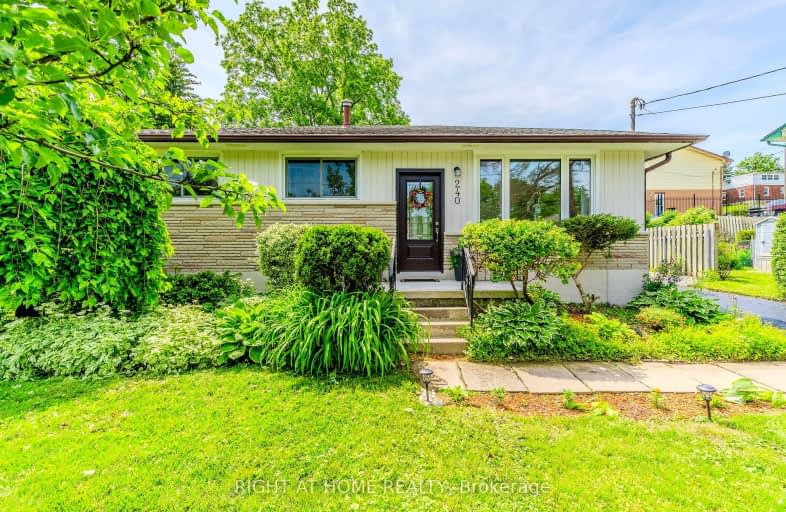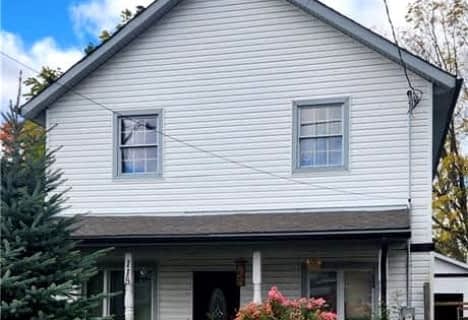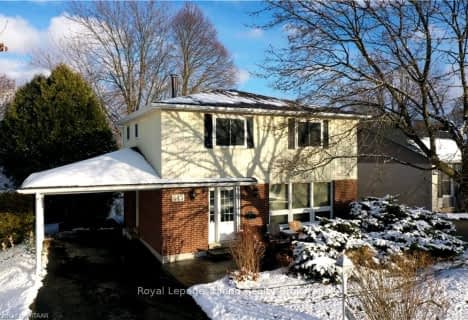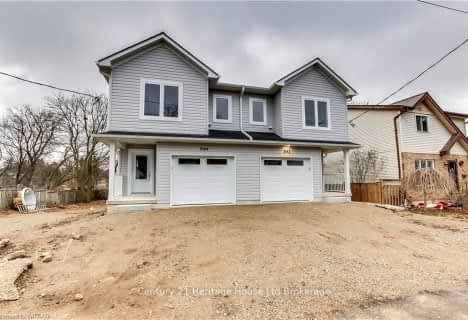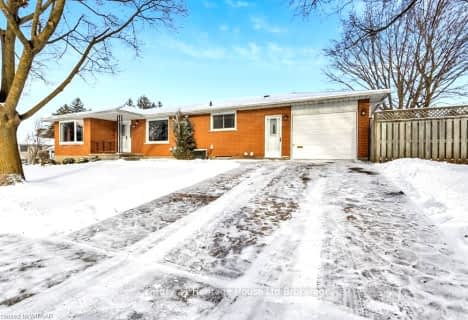Very Walkable
- Most errands can be accomplished on foot.
Somewhat Bikeable
- Most errands require a car.

Holy Family French Immersion School
Elementary: CatholicCentral Public School
Elementary: PublicSouthside Public School
Elementary: PublicNorthdale Public School
Elementary: PublicSt Patrick's
Elementary: CatholicÉcole élémentaire catholique Sainte-Marguerite-Bourgeoys
Elementary: CatholicSt Don Bosco Catholic Secondary School
Secondary: CatholicÉcole secondaire catholique École secondaire Notre-Dame
Secondary: CatholicWoodstock Collegiate Institute
Secondary: PublicSt Mary's High School
Secondary: CatholicHuron Park Secondary School
Secondary: PublicCollege Avenue Secondary School
Secondary: Public-
McIntosh Park
140 Butler St (Kendall Ave.), Woodstock ON N4S 2Y6 0.27km -
Walking Stanley
Woodstock ON 0.33km -
Chuck Armstrong Park
188 Phelan St (Cathcart St.), Woodstock ON 0.37km
-
President's Choice Financial ATM
333 Dundas St, Woodstock ON N4S 1B5 0.61km -
Desjardins Credit Union
396 Dundas St, Woodstock ON N4S 1B7 0.68km -
TD Bank Financial Group
400 Dundas St, Woodstock ON N4S 1B9 0.7km
- 2 bath
- 3 bed
- 1100 sqft
157 Victoria Street North, Woodstock, Ontario • N4S 6W1 • Woodstock - North
