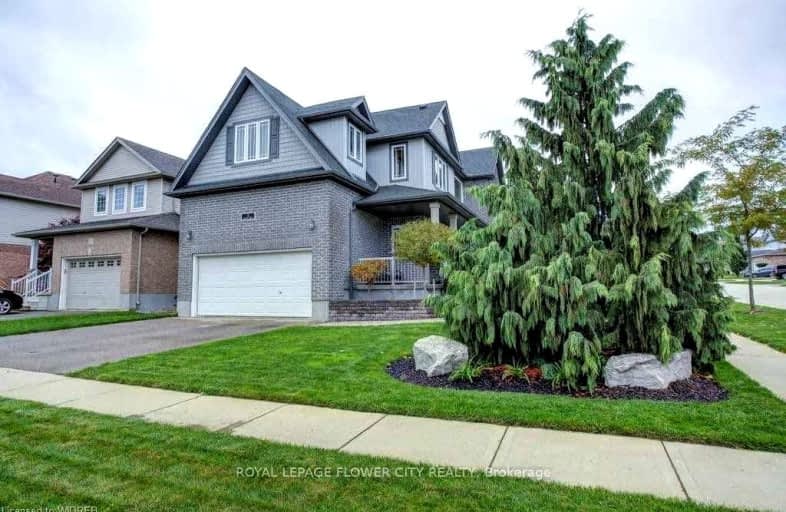Car-Dependent
- Almost all errands require a car.
6
/100
Somewhat Bikeable
- Most errands require a car.
35
/100

Central Public School
Elementary: Public
2.84 km
Oliver Stephens Public School
Elementary: Public
1.67 km
Eastdale Public School
Elementary: Public
2.39 km
Southside Public School
Elementary: Public
1.51 km
Winchester Street Public School
Elementary: Public
3.41 km
St Patrick's
Elementary: Catholic
1.35 km
St Don Bosco Catholic Secondary School
Secondary: Catholic
2.45 km
École secondaire catholique École secondaire Notre-Dame
Secondary: Catholic
5.46 km
Woodstock Collegiate Institute
Secondary: Public
2.84 km
St Mary's High School
Secondary: Catholic
0.81 km
Huron Park Secondary School
Secondary: Public
3.74 km
College Avenue Secondary School
Secondary: Public
1.95 km
-
Les McKerral Park
Juliana Dr., Woodstock ON 0.74km -
Southside Park
192 Old Wellington St (Henry St.), Woodstock ON 1.63km -
Armstrong Park
188 Phelan St, Woodstock ON 2.19km
-
CIBC Cash Dispenser
535 Norwich Ave, Woodstock ON N4V 1C7 1.22km -
CIBC
467 Norwich Ave (Montclair Dr.), Woodstock ON N4S 9A2 1.55km -
RBC Royal Bank
476 Peel St, Woodstock ON N4S 1K1 2.55km


