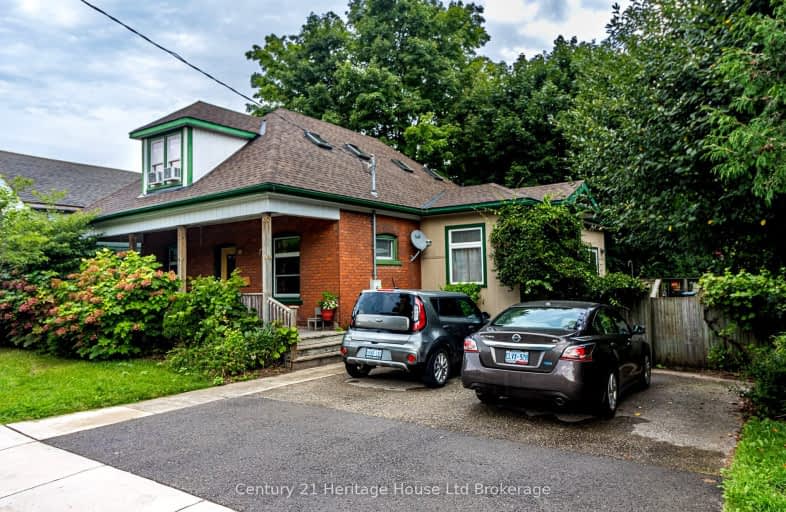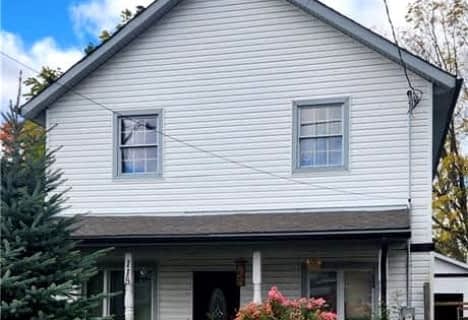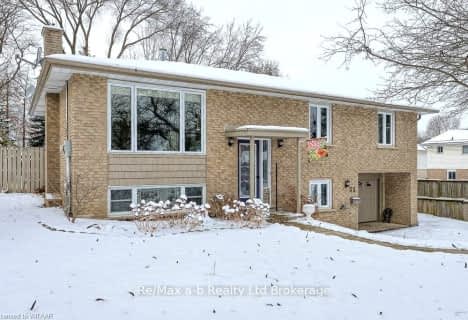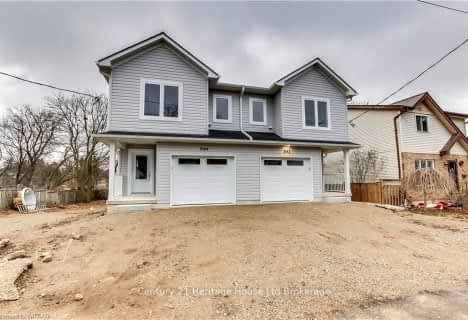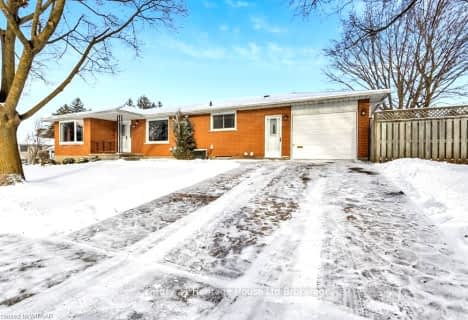Walker's Paradise
- Daily errands do not require a car.
92
/100
Bikeable
- Some errands can be accomplished on bike.
59
/100

Central Public School
Elementary: Public
0.75 km
Oliver Stephens Public School
Elementary: Public
1.12 km
Southside Public School
Elementary: Public
1.38 km
Northdale Public School
Elementary: Public
1.27 km
Winchester Street Public School
Elementary: Public
1.16 km
École élémentaire catholique Sainte-Marguerite-Bourgeoys
Elementary: Catholic
1.39 km
St Don Bosco Catholic Secondary School
Secondary: Catholic
0.17 km
École secondaire catholique École secondaire Notre-Dame
Secondary: Catholic
3.62 km
Woodstock Collegiate Institute
Secondary: Public
0.60 km
St Mary's High School
Secondary: Catholic
1.76 km
Huron Park Secondary School
Secondary: Public
1.47 km
College Avenue Secondary School
Secondary: Public
0.77 km
-
Museum Square
472 Dundas St (Finkle St.), Woodstock ON N4S 1C4 0.51km -
Woodstock Summer Music Fest
Woodstock ON 0.61km -
Woodstock Dog Park
Woodstock ON 0.86km
-
CIBC
656 Dundas St, Woodstock ON N4S 1E3 0.21km -
TD Canada Trust ATM
539 Dundas St, Woodstock ON N4S 1C6 0.31km -
TD Canada Trust Branch and ATM
539 Dundas St, Woodstock ON N4S 1C6 0.31km
