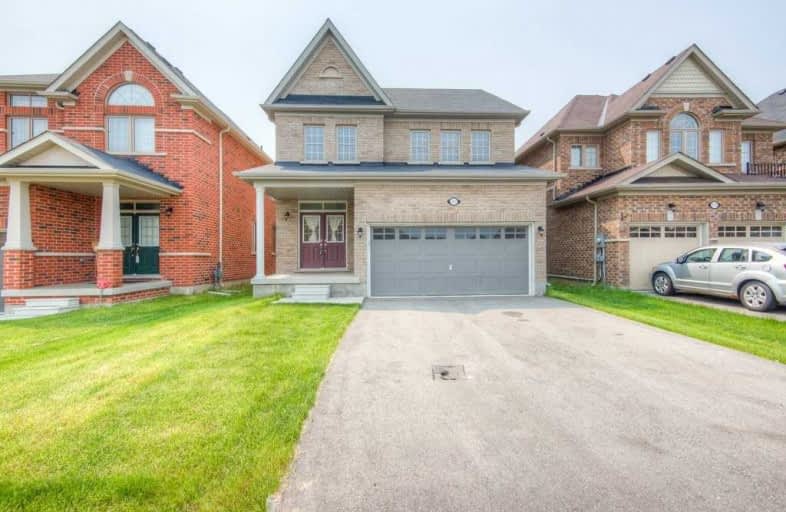Sold on Aug 08, 2019
Note: Property is not currently for sale or for rent.

-
Type: Detached
-
Style: 2-Storey
-
Size: 2000 sqft
-
Lot Size: 36.22 x 111.81 Feet
-
Age: 0-5 years
-
Taxes: $4,622 per year
-
Days on Site: 69 Days
-
Added: Sep 07, 2019 (2 months on market)
-
Updated:
-
Last Checked: 1 hour ago
-
MLS®#: X4469239
-
Listed By: Homelife superstars real estate limited, brokerage
Four Bedroom Detach Home In One Of The Desired Pittock Conservation Area Of Woodstock.Main Floor Boasts Living/Dining And Separate Family Room Overlooks Eat In Kitchen. Very Practical Layout,Sun Filled Home- A Home You Cannot Afford To Be Missed. Four Good Sized Bedrooms, Master Has 5 Pc Ensuite With Walk In Closet. Family Sized Kitchen With Granite Counter Top. Upgraded Electrical Fixtures
Extras
Gas Fire Place In Family Room. Walk Out From Breakfast Area To Yard. Thousands Spent On Upgrades. Washrooms Vanities Has Granite Counter Tops 3 Pc Rough-In For Bathroom, . All Elf's, Fridge, Stove Dishwasher, Washer / Dryer
Property Details
Facts for 382 Porter Drive, Woodstock
Status
Days on Market: 69
Last Status: Sold
Sold Date: Aug 08, 2019
Closed Date: Aug 28, 2019
Expiry Date: Dec 31, 2019
Sold Price: $547,000
Unavailable Date: Aug 08, 2019
Input Date: May 31, 2019
Prior LSC: Listing with no contract changes
Property
Status: Sale
Property Type: Detached
Style: 2-Storey
Size (sq ft): 2000
Age: 0-5
Area: Woodstock
Availability Date: Flexible/Tba
Inside
Bedrooms: 4
Bathrooms: 3
Kitchens: 1
Rooms: 10
Den/Family Room: Yes
Air Conditioning: Central Air
Fireplace: Yes
Washrooms: 3
Utilities
Electricity: Yes
Gas: Yes
Cable: Yes
Telephone: Yes
Building
Basement: Unfinished
Heat Type: Forced Air
Heat Source: Gas
Exterior: Brick
UFFI: No
Water Supply: Municipal
Special Designation: Other
Parking
Driveway: Private
Garage Spaces: 2
Garage Type: Attached
Covered Parking Spaces: 2
Total Parking Spaces: 4
Fees
Tax Year: 2019
Tax Legal Description: Plan 41M285 Lot 86
Taxes: $4,622
Land
Cross Street: Oxford Rd 17 & Pitto
Municipality District: Woodstock
Fronting On: North
Pool: None
Sewer: Sewers
Lot Depth: 111.81 Feet
Lot Frontage: 36.22 Feet
Zoning: Residential
Additional Media
- Virtual Tour: https://unbranded.youriguide.com/382_porter_dr_woodstock_on
Rooms
Room details for 382 Porter Drive, Woodstock
| Type | Dimensions | Description |
|---|---|---|
| Family Main | 4.57 x 3.33 | Gas Fireplace, Hardwood Floor |
| Living Main | 3.28 x 3.10 | Coffered Ceiling, Hardwood Floor |
| Dining Main | 3.28 x 2.11 | Coffered Ceiling, Hardwood Floor |
| Kitchen Main | 4.57 x 1.53 | Breakfast Area, Ceramic Floor |
| Breakfast Main | 4.57 x 1.83 | W/O To Yard, Ceramic Floor |
| Master 2nd | 4.70 x 5.26 | 5 Pc Ensuite, W/I Closet, Separate Shower |
| 2nd Br 2nd | 4.04 x 3.42 | Closet |
| 3rd Br 2nd | 3.20 x 3.33 | Closet |
| 4th Br Main | 3.15 x 3.96 | W/I Closet |
| XXXXXXXX | XXX XX, XXXX |
XXXX XXX XXXX |
$XXX,XXX |
| XXX XX, XXXX |
XXXXXX XXX XXXX |
$XXX,XXX | |
| XXXXXXXX | XXX XX, XXXX |
XXXXXXX XXX XXXX |
|
| XXX XX, XXXX |
XXXXXX XXX XXXX |
$X,XXX | |
| XXXXXXXX | XXX XX, XXXX |
XXXX XXX XXXX |
$XXX,XXX |
| XXX XX, XXXX |
XXXXXX XXX XXXX |
$XXX,XXX |
| XXXXXXXX XXXX | XXX XX, XXXX | $547,000 XXX XXXX |
| XXXXXXXX XXXXXX | XXX XX, XXXX | $579,900 XXX XXXX |
| XXXXXXXX XXXXXXX | XXX XX, XXXX | XXX XXXX |
| XXXXXXXX XXXXXX | XXX XX, XXXX | $1,900 XXX XXXX |
| XXXXXXXX XXXX | XXX XX, XXXX | $432,500 XXX XXXX |
| XXXXXXXX XXXXXX | XXX XX, XXXX | $439,900 XXX XXXX |

St Michael's
Elementary: CatholicNorthdale Public School
Elementary: PublicWinchester Street Public School
Elementary: PublicRoch Carrier French Immersion Public School
Elementary: PublicÉcole élémentaire catholique Sainte-Marguerite-Bourgeoys
Elementary: CatholicAlgonquin Public School
Elementary: PublicSt Don Bosco Catholic Secondary School
Secondary: CatholicÉcole secondaire catholique École secondaire Notre-Dame
Secondary: CatholicWoodstock Collegiate Institute
Secondary: PublicSt Mary's High School
Secondary: CatholicHuron Park Secondary School
Secondary: PublicCollege Avenue Secondary School
Secondary: Public- 2 bath
- 4 bed
- 1500 sqft
545 Grace Street, Woodstock, Ontario • N4S 4N7 • Woodstock
- — bath
- — bed
545 GRACE ST Street, Woodstock, Ontario • N4S 4N7 • Woodstock - North




