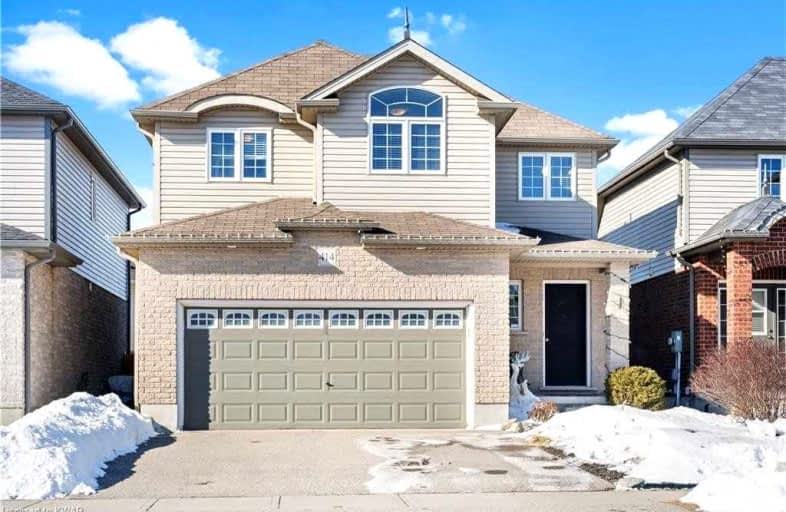Leased on Aug 08, 2022
Note: Property is not currently for sale or for rent.

-
Type: Detached
-
Style: 2-Storey
-
Size: 1100 sqft
-
Lease Term: 1 Year
-
Possession: Immediate
-
All Inclusive: N
-
Lot Size: 35.27 x 98.43 Feet
-
Age: 6-15 years
-
Days on Site: 34 Days
-
Added: Jul 05, 2022 (1 month on market)
-
Updated:
-
Last Checked: 3 hours ago
-
MLS®#: X5685538
-
Listed By: Ourhomes realty brokerage ltd., brokerage
For Rent - Available Immediately, Welcome To 414 Champlain Avenue Located In A Family Friendly Area Of Woodstock. This Beautiful 3-Bedroom, 1.5-Bathroom And Carpet- Free Detached Home Offers The Space And Comfort Ideal For A Growing Family. Integrated With The Open Concept Is A Main Floor Plan Featuring Vaulted Ceiling, Decorative Pillar, Large Windows, Built-In Bookcases On Each Side Of The Fire Place Located In The Living Room; Plus A Bird's-Eye View From The Second Floor Down. In Addition, A Fenced Backyard Adequate For Family And Entertainment, Along With Other Enjoyable Activities. Only Minutes Away From The 401 & Toyota Plant. Close To Shopping , Schools, Walking Trails And South Park.
Property Details
Facts for 414 Champlain Avenue, Woodstock
Status
Days on Market: 34
Last Status: Leased
Sold Date: Aug 08, 2022
Closed Date: Sep 01, 2022
Expiry Date: Sep 30, 2022
Sold Price: $2,800
Unavailable Date: Aug 08, 2022
Input Date: Jul 05, 2022
Property
Status: Lease
Property Type: Detached
Style: 2-Storey
Size (sq ft): 1100
Age: 6-15
Area: Woodstock
Availability Date: Immediate
Inside
Bedrooms: 3
Bathrooms: 2
Kitchens: 1
Rooms: 3
Den/Family Room: Yes
Air Conditioning: Central Air
Fireplace: Yes
Laundry: Ensuite
Washrooms: 2
Utilities
Utilities Included: N
Building
Basement: Full
Basement 2: Part Fin
Heat Type: Forced Air
Heat Source: Gas
Exterior: Brick
Exterior: Vinyl Siding
Private Entrance: Y
Water Supply Type: Comm Well
Water Supply: Municipal
Special Designation: Unknown
Retirement: N
Parking
Driveway: Pvt Double
Parking Included: No
Garage Spaces: 2
Garage Type: Attached
Covered Parking Spaces: 2
Total Parking Spaces: 4
Fees
Cable Included: No
Central A/C Included: No
Common Elements Included: No
Heating Included: No
Hydro Included: No
Water Included: No
Highlights
Feature: Clear View
Land
Cross Street: Juliana Dr
Municipality District: Woodstock
Fronting On: West
Pool: None
Sewer: Sewers
Lot Depth: 98.43 Feet
Lot Frontage: 35.27 Feet
Acres: < .50
Waterfront: None
Payment Frequency: Monthly
Rooms
Room details for 414 Champlain Avenue, Woodstock
| Type | Dimensions | Description |
|---|---|---|
| Kitchen Main | 2.79 x 3.33 | |
| Dining Main | 2.72 x 3.33 | |
| Living Main | 4.70 x 4.88 | |
| Prim Bdrm 2nd | 3.78 x 4.04 | |
| 2nd Br 2nd | 3.12 x 4.29 | |
| 3rd Br 2nd | 2.87 x 3.61 |
| XXXXXXXX | XXX XX, XXXX |
XXXXXX XXX XXXX |
$X,XXX |
| XXX XX, XXXX |
XXXXXX XXX XXXX |
$X,XXX | |
| XXXXXXXX | XXX XX, XXXX |
XXXX XXX XXXX |
$XXX,XXX |
| XXX XX, XXXX |
XXXXXX XXX XXXX |
$XXX,XXX | |
| XXXXXXXX | XXX XX, XXXX |
XXXX XXX XXXX |
$XXX,XXX |
| XXX XX, XXXX |
XXXXXX XXX XXXX |
$XXX,XXX |
| XXXXXXXX XXXXXX | XXX XX, XXXX | $2,800 XXX XXXX |
| XXXXXXXX XXXXXX | XXX XX, XXXX | $2,800 XXX XXXX |
| XXXXXXXX XXXX | XXX XX, XXXX | $874,900 XXX XXXX |
| XXXXXXXX XXXXXX | XXX XX, XXXX | $799,990 XXX XXXX |
| XXXXXXXX XXXX | XXX XX, XXXX | $286,900 XXX XXXX |
| XXXXXXXX XXXXXX | XXX XX, XXXX | $286,900 XXX XXXX |

Central Public School
Elementary: PublicOliver Stephens Public School
Elementary: PublicEastdale Public School
Elementary: PublicSouthside Public School
Elementary: PublicWinchester Street Public School
Elementary: PublicSt Patrick's
Elementary: CatholicSt Don Bosco Catholic Secondary School
Secondary: CatholicÉcole secondaire catholique École secondaire Notre-Dame
Secondary: CatholicWoodstock Collegiate Institute
Secondary: PublicSt Mary's High School
Secondary: CatholicHuron Park Secondary School
Secondary: PublicCollege Avenue Secondary School
Secondary: Public- 3 bath
- 3 bed
455 Champlain Avenue North, Woodstock, Ontario • N4V 0B3 • Woodstock




