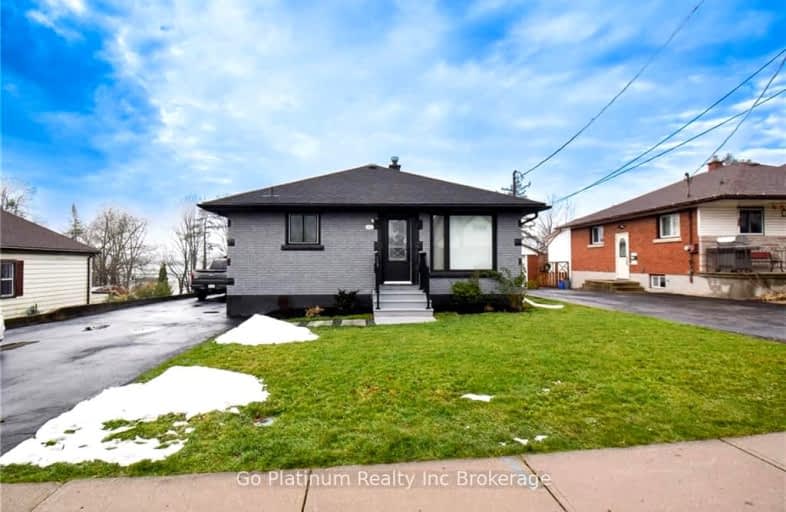Very Walkable
- Most errands can be accomplished on foot.
73
/100
Bikeable
- Some errands can be accomplished on bike.
60
/100

Eastdale Public School
Elementary: Public
1.22 km
St Michael's
Elementary: Catholic
1.25 km
Winchester Street Public School
Elementary: Public
0.38 km
Roch Carrier French Immersion Public School
Elementary: Public
0.69 km
Springbank Public School
Elementary: Public
0.77 km
Algonquin Public School
Elementary: Public
1.69 km
St Don Bosco Catholic Secondary School
Secondary: Catholic
1.36 km
École secondaire catholique École secondaire Notre-Dame
Secondary: Catholic
2.22 km
Woodstock Collegiate Institute
Secondary: Public
1.86 km
St Mary's High School
Secondary: Catholic
2.76 km
Huron Park Secondary School
Secondary: Public
0.45 km
College Avenue Secondary School
Secondary: Public
1.55 km
-
Springbank Park
113 Springbank Ave (Warwick St.), Woodstock ON 0.44km -
Sloane Park
Woodstock ON 0.89km -
Knightsbridge Park
747 Knightsbridge Rd (Sydenham St.), Woodstock ON 1.02km
-
Rochdale Credit Union Ltd
943 Dundas St, Woodstock ON N4S 1H2 0.35km -
CIBC
930 Dundas St, Woodstock ON N4S 8X6 0.43km -
CoinFlip Bitcoin ATM
988 Dundas St, Woodstock ON N4S 1H3 0.6km







