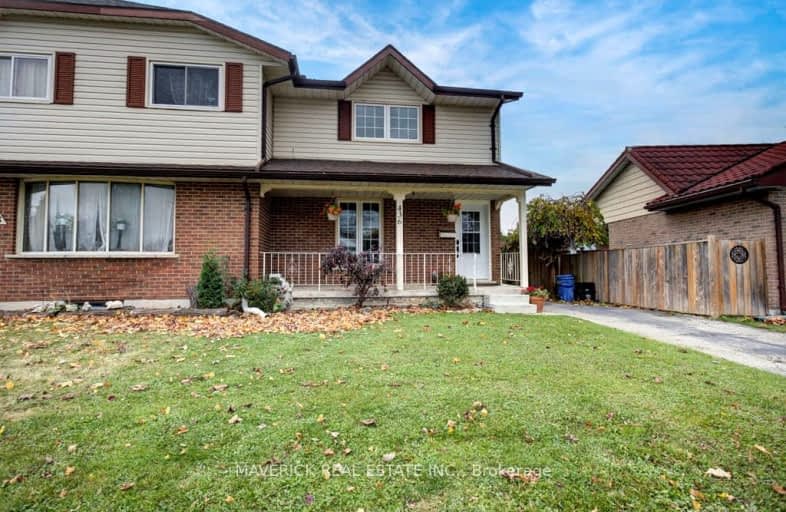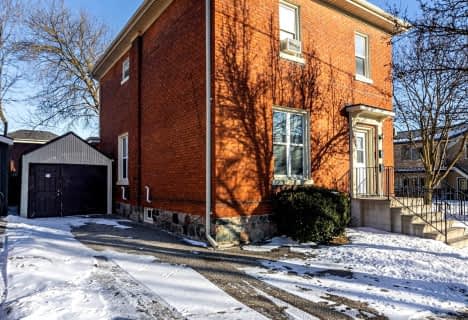Car-Dependent
- Most errands require a car.
Somewhat Bikeable
- Most errands require a car.

Holy Family French Immersion School
Elementary: CatholicCentral Public School
Elementary: PublicOliver Stephens Public School
Elementary: PublicSouthside Public School
Elementary: PublicNorthdale Public School
Elementary: PublicSt Patrick's
Elementary: CatholicSt Don Bosco Catholic Secondary School
Secondary: CatholicÉcole secondaire catholique École secondaire Notre-Dame
Secondary: CatholicWoodstock Collegiate Institute
Secondary: PublicSt Mary's High School
Secondary: CatholicHuron Park Secondary School
Secondary: PublicCollege Avenue Secondary School
Secondary: Public-
Southside Park
192 Old Wellington St (Henry St.), Woodstock ON 0.72km -
Argyle Park
391 Hay St (Butler St.), Woodstock ON N4S 2C5 0.72km -
Les McKerral Park
Juliana Dr., Woodstock ON 0.81km
-
RBC Royal Bank
476 Peel St, Woodstock ON N4S 1K1 1.44km -
TD Bank Financial Group
400 Dundas St, Woodstock ON N4S 1B9 1.51km -
Desjardins Credit Union
396 Dundas St, Woodstock ON N4S 1B7 1.51km
- — bath
- — bed
- — sqft
46-48 Broadway Street North, Woodstock, Ontario • N4S 3A2 • Woodstock - South
- — bath
- — bed
- — sqft
1012 B Nesbitt Crescent, Woodstock, Ontario • N4S 7P1 • Woodstock - North
- 3 bath
- 3 bed
- 1100 sqft
972 Sloane Street, Woodstock, Ontario • N4S 5E1 • Woodstock - North
- 2 bath
- 3 bed
- 1100 sqft
663 College Avenue, Woodstock, Ontario • N4S 2C6 • Woodstock - South
- 2 bath
- 3 bed
- 1100 sqft
1088 Canfield Crescent, Woodstock, Ontario • N4S 8P3 • Woodstock - North














