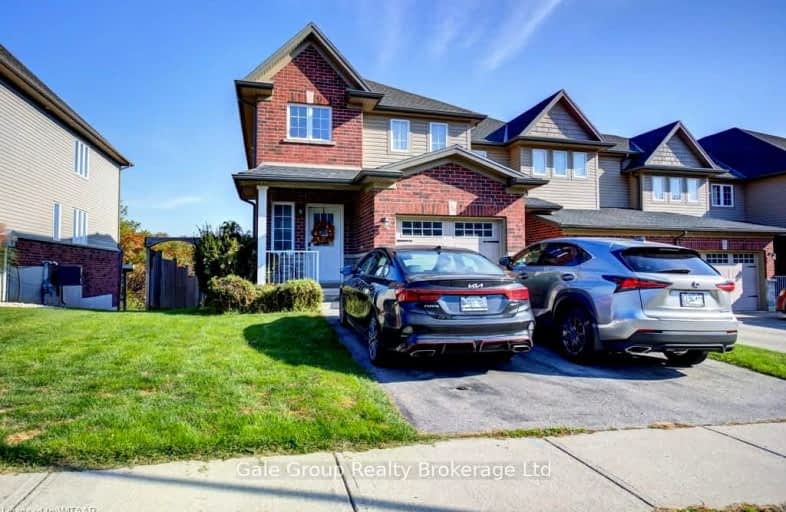Car-Dependent
- Almost all errands require a car.
Somewhat Bikeable
- Most errands require a car.

Holy Family French Immersion School
Elementary: CatholicCentral Public School
Elementary: PublicOliver Stephens Public School
Elementary: PublicSouthside Public School
Elementary: PublicNorthdale Public School
Elementary: PublicSt Patrick's
Elementary: CatholicSt Don Bosco Catholic Secondary School
Secondary: CatholicÉcole secondaire catholique École secondaire Notre-Dame
Secondary: CatholicWoodstock Collegiate Institute
Secondary: PublicSt Mary's High School
Secondary: CatholicHuron Park Secondary School
Secondary: PublicCollege Avenue Secondary School
Secondary: Public-
Les McKerral Park
Juliana Dr., Woodstock ON 0.59km -
Southside Park
192 Old Wellington St (Henry St.), Woodstock ON 0.97km -
Armstrong Park
188 Phelan St, Woodstock ON 1.06km
-
RBC Royal Bank
476 Peel St, Woodstock ON N4S 1K1 1.67km -
TD Bank Financial Group
400 Dundas St, Woodstock ON N4S 1B9 1.73km -
CIBC
412 Dundas St, Woodstock ON N4S 1B9 1.73km


