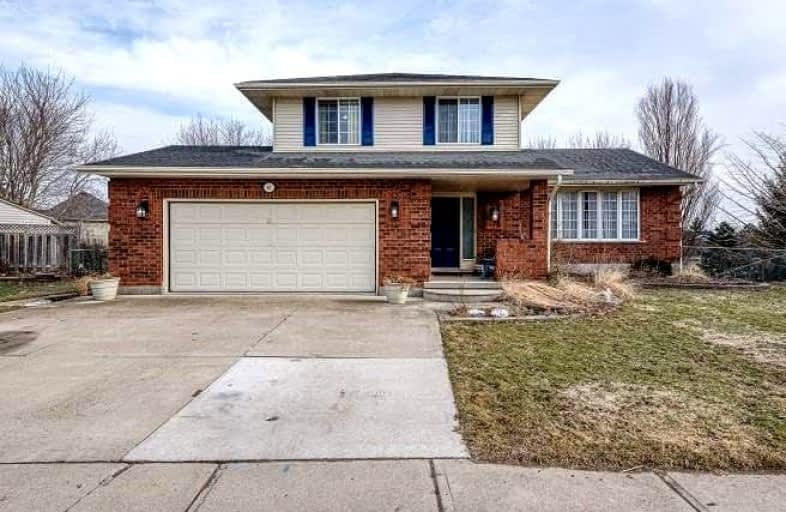Sold on Mar 17, 2022
Note: Property is not currently for sale or for rent.

-
Type: Detached
-
Style: Sidesplit 3
-
Size: 1500 sqft
-
Lot Size: 68.11 x 141.22 Feet
-
Age: 31-50 years
-
Taxes: $4,610 per year
-
Days on Site: 8 Days
-
Added: Mar 08, 2022 (1 week on market)
-
Updated:
-
Last Checked: 4 hours ago
-
MLS®#: X5532468
-
Listed By: Century 21 hertiage house ltd., brokerage
Situated On An Impressive Over-Sized Lot With Excellent Curb Appeal, This Julti-Level Side-Split Home Has A Great Layout. The Main Level Offers A Formal Living Room, Dining Room, Eat-In Kitchen Overlooking The Family Room W/Gas Fireplace & Door To The Deck, Plus A 2 Pc Bath. The Upper Level Offers 3 Excellent Sized Bedrooms & A 4 Pc Bath With Large Corner Tub. The Walk-Out Basement Is Partially Finished With 3 Pc Bathroom, Entertaining Bar, Laundry & Loads Of
Extras
Storage. Plus Lots Of Windows To Allow Natural Light. Attached Double Garage. This Home Is A Couple Of Minutes To Schools, Woodstock's Pittock Conservation Trails **Interboard Listing Woodstock - Ingersoll R. E. Assoc**
Property Details
Facts for 45 Naskapi Crescent, Woodstock
Status
Days on Market: 8
Last Status: Sold
Sold Date: Mar 17, 2022
Closed Date: May 13, 2022
Expiry Date: Jun 30, 2022
Sold Price: $851,000
Unavailable Date: Mar 17, 2022
Input Date: Mar 11, 2022
Prior LSC: Listing with no contract changes
Property
Status: Sale
Property Type: Detached
Style: Sidesplit 3
Size (sq ft): 1500
Age: 31-50
Area: Woodstock
Inside
Bedrooms: 3
Bathrooms: 3
Kitchens: 1
Rooms: 13
Den/Family Room: Yes
Air Conditioning: Central Air
Fireplace: Yes
Washrooms: 3
Building
Basement: Full
Basement 2: Part Fin
Heat Type: Forced Air
Heat Source: Gas
Exterior: Alum Siding
Exterior: Brick
Water Supply: Municipal
Special Designation: Unknown
Parking
Driveway: Pvt Double
Garage Spaces: 2
Garage Type: Attached
Covered Parking Spaces: 3
Total Parking Spaces: 5
Fees
Tax Year: 2021
Tax Legal Description: Lot 6, Plan 41M90
Taxes: $4,610
Highlights
Feature: Place Of Wor
Feature: School
Land
Cross Street: Springbank
Municipality District: Woodstock
Fronting On: East
Parcel Number: 001340858
Pool: None
Sewer: Sewers
Lot Depth: 141.22 Feet
Lot Frontage: 68.11 Feet
Lot Irregularities: 103.49Ft X 141.22Ft X
Acres: < .50
Zoning: R2
Additional Media
- Virtual Tour: https://unbranded.youriguide.com/45_naskapi_st_woodstock_on/
Rooms
Room details for 45 Naskapi Crescent, Woodstock
| Type | Dimensions | Description |
|---|---|---|
| Bathroom Main | 1.35 x 1.37 | 2 Pc Bath |
| Dining Main | 3.17 x 4.42 | |
| Family Main | 5.23 x 5.46 | |
| Kitchen Main | 3.51 x 4.42 | |
| Living Main | 5.41 x 3.56 | |
| Bathroom Upper | 2.97 x 4.52 | 4 Pc Bath |
| Br Upper | 3.56 x 4.52 | |
| 2nd Br Upper | 3.35 x 4.70 | |
| 3rd Br Upper | 3.17 x 4.67 | |
| Bathroom Lower | 2.13 x 2.69 | 3 Pc Bath |
| Rec Lower | 5.99 x 8.00 | |
| Utility Lower | 5.92 x 5.46 |
| XXXXXXXX | XXX XX, XXXX |
XXXX XXX XXXX |
$XXX,XXX |
| XXX XX, XXXX |
XXXXXX XXX XXXX |
$XXX,XXX |
| XXXXXXXX XXXX | XXX XX, XXXX | $851,000 XXX XXXX |
| XXXXXXXX XXXXXX | XXX XX, XXXX | $700,000 XXX XXXX |

École élémentaire publique L'Héritage
Elementary: PublicChar-Lan Intermediate School
Elementary: PublicSt Peter's School
Elementary: CatholicHoly Trinity Catholic Elementary School
Elementary: CatholicÉcole élémentaire catholique de l'Ange-Gardien
Elementary: CatholicWilliamstown Public School
Elementary: PublicÉcole secondaire publique L'Héritage
Secondary: PublicCharlottenburgh and Lancaster District High School
Secondary: PublicSt Lawrence Secondary School
Secondary: PublicÉcole secondaire catholique La Citadelle
Secondary: CatholicHoly Trinity Catholic Secondary School
Secondary: CatholicCornwall Collegiate and Vocational School
Secondary: Public

