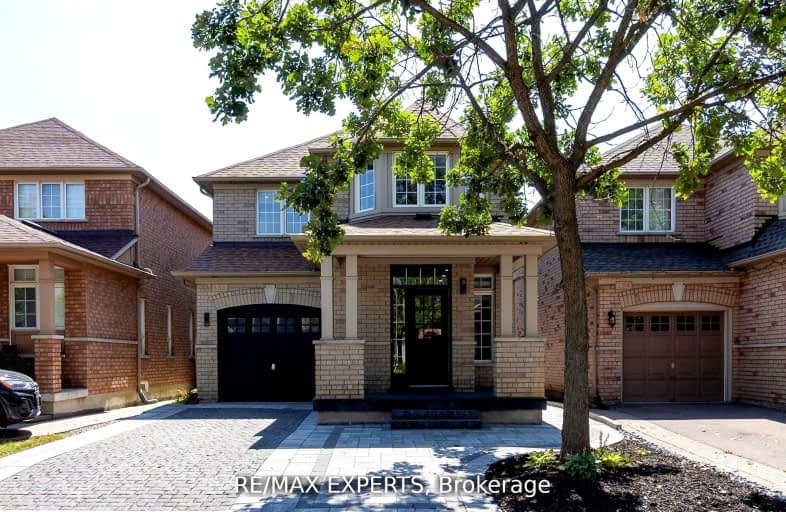Very Walkable
- Most errands can be accomplished on foot.
Some Transit
- Most errands require a car.
Somewhat Bikeable
- Most errands require a car.

St Clare Catholic Elementary School
Elementary: CatholicSt Agnes of Assisi Catholic Elementary School
Elementary: CatholicVellore Woods Public School
Elementary: PublicFossil Hill Public School
Elementary: PublicSt Emily Catholic Elementary School
Elementary: CatholicSt Veronica Catholic Elementary School
Elementary: CatholicSt Luke Catholic Learning Centre
Secondary: CatholicTommy Douglas Secondary School
Secondary: PublicFather Bressani Catholic High School
Secondary: CatholicMaple High School
Secondary: PublicSt Jean de Brebeuf Catholic High School
Secondary: CatholicEmily Carr Secondary School
Secondary: Public-
Matthew Park
1 Villa Royale Ave (Davos Road and Fossil Hill Road), Woodbridge ON L4H 2Z7 0.97km -
Carville Mill Park
Vaughan ON 6.78km -
Marita Payne Park
16 Jason St, Vaughan ON 7.44km
-
BMO Bank of Montreal
3737 Major MacKenzie Rd (at Weston Rd.), Vaughan ON L4H 0A2 1.69km -
TD Canada Trust ATM
100 New Park Pl, Vaughan ON L4K 0H9 4.44km -
RBC Royal Bank
211 Marycroft Ave, Woodbridge ON L4L 5X8 5.04km
- 4 bath
- 3 bed
- 1500 sqft
74 Mediterra Drive, Vaughan, Ontario • L4H 3B8 • Vellore Village














