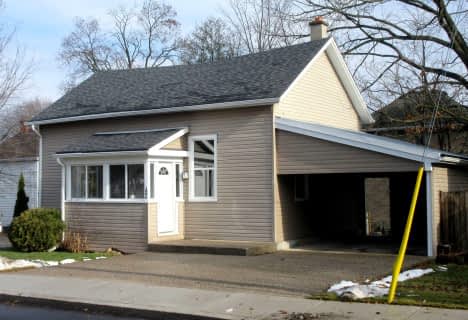
École élémentaire catholique Notre-Dame
Elementary: Catholic
1.18 km
St Michael's
Elementary: Catholic
0.95 km
Winchester Street Public School
Elementary: Public
2.27 km
Roch Carrier French Immersion Public School
Elementary: Public
1.95 km
Springbank Public School
Elementary: Public
1.51 km
Algonquin Public School
Elementary: Public
0.64 km
St Don Bosco Catholic Secondary School
Secondary: Catholic
3.40 km
École secondaire catholique École secondaire Notre-Dame
Secondary: Catholic
1.18 km
Woodstock Collegiate Institute
Secondary: Public
3.58 km
St Mary's High School
Secondary: Catholic
4.94 km
Huron Park Secondary School
Secondary: Public
1.93 km
College Avenue Secondary School
Secondary: Public
3.72 km


