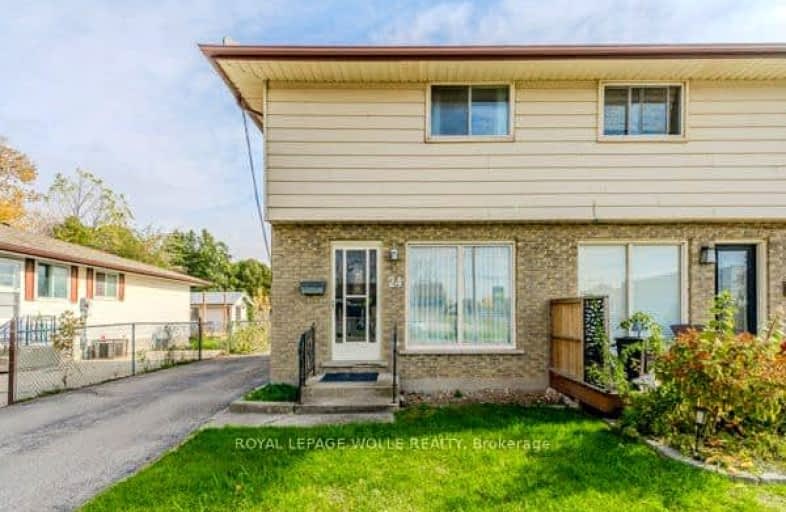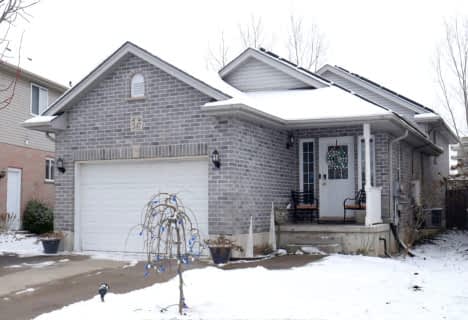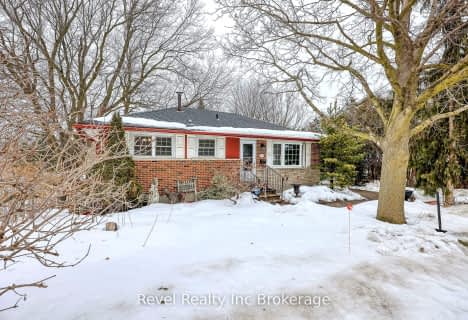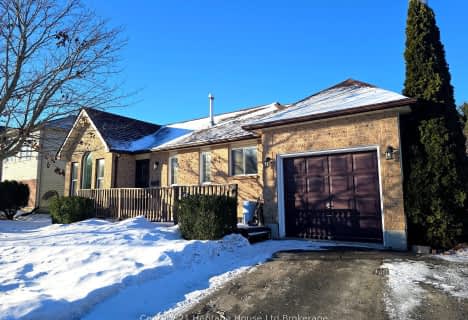Very Walkable
- Most errands can be accomplished on foot.
Bikeable
- Some errands can be accomplished on bike.

Oliver Stephens Public School
Elementary: PublicEastdale Public School
Elementary: PublicSt Michael's
Elementary: CatholicWinchester Street Public School
Elementary: PublicRoch Carrier French Immersion Public School
Elementary: PublicSpringbank Public School
Elementary: PublicSt Don Bosco Catholic Secondary School
Secondary: CatholicÉcole secondaire catholique École secondaire Notre-Dame
Secondary: CatholicWoodstock Collegiate Institute
Secondary: PublicSt Mary's High School
Secondary: CatholicHuron Park Secondary School
Secondary: PublicCollege Avenue Secondary School
Secondary: Public-
Springbank Park
113 Springbank Ave (Warwick St.), Woodstock ON 0.5km -
Eastdale Park
919 Alice St (Aileen Dr.), Woodstock ON N4S 4A2 1.03km -
Sudsworth Park
Woodstock ON 1.11km
-
Rochdale Credit Union Ltd
943 Dundas St, Woodstock ON N4S 1H2 0.14km -
CIBC
930 Dundas St, Woodstock ON N4S 8X6 0.2km -
CoinFlip Bitcoin ATM
988 Dundas St, Woodstock ON N4S 1H3 0.43km
- 1 bath
- 2 bed
- 700 sqft
627 Adelaide Street, Woodstock, Ontario • N4S 4C1 • Woodstock - South
- 1 bath
- 2 bed
- 700 sqft
42 Pebble Beach Court, Woodstock, Ontario • N4S 8X2 • Woodstock - South
- 3 bath
- 3 bed
- 1100 sqft
972 Sloane Street, Woodstock, Ontario • N4S 5E1 • Woodstock - North
- 2 bath
- 3 bed
- 1100 sqft
663 College Avenue, Woodstock, Ontario • N4S 2C6 • Woodstock - South
- 2 bath
- 3 bed
- 1100 sqft
1088 Canfield Crescent, Woodstock, Ontario • N4S 8P3 • Woodstock - North






















