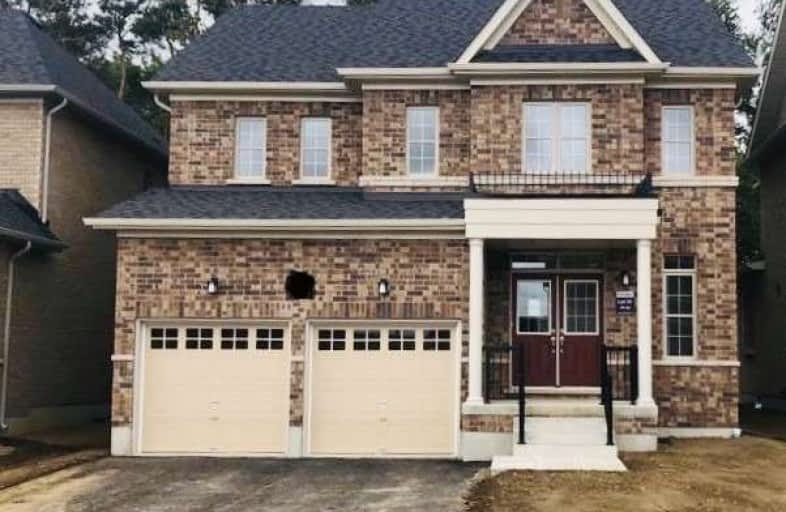Leased on Oct 22, 2019
Note: Property is not currently for sale or for rent.

-
Type: Detached
-
Style: 2-Storey
-
Size: 2000 sqft
-
Lease Term: 1 Year
-
Possession: Flex
-
All Inclusive: N
-
Lot Size: 42 x 100 Feet
-
Age: New
-
Days on Site: 53 Days
-
Added: Oct 24, 2019 (1 month on market)
-
Updated:
-
Last Checked: 3 months ago
-
MLS®#: X4561561
-
Listed By: Homelife superstars real estate limited, brokerage
Location!!!Location!!! Beautiful Brand New Never Lived 4 Bedroom Detached Home No Home Behind. Beautifull Kitchen With New Stainless Appliance(Fridge, Stove, B/I Dishwasher, Washer & Dryer) Living, Dining And Family With Hardwood Floor, Family Room With Fireplace . Access Form Garage To Home, Open Concept Home With Lots Of Natural Light... Laundry On The 2nd Floor, Big Size Master Bedroom With 4Pc Ensuite.All Good Size Bedrooms.
Extras
Stunning Views...Near By Thames River Landlord Prefers "Aaa" Clients, Professional And Medium Size Family
Property Details
Facts for 499 Thompson Street, Woodstock
Status
Days on Market: 53
Last Status: Leased
Sold Date: Oct 22, 2019
Closed Date: Nov 01, 2019
Expiry Date: Dec 30, 2019
Sold Price: $2,000
Unavailable Date: Oct 22, 2019
Input Date: Aug 30, 2019
Property
Status: Lease
Property Type: Detached
Style: 2-Storey
Size (sq ft): 2000
Age: New
Area: Woodstock
Availability Date: Flex
Inside
Bedrooms: 4
Bathrooms: 3
Kitchens: 1
Rooms: 10
Den/Family Room: Yes
Air Conditioning: Central Air
Fireplace: Yes
Laundry: Ensuite
Laundry Level: Upper
Washrooms: 3
Utilities
Utilities Included: N
Building
Basement: Full
Heat Type: Forced Air
Heat Source: Gas
Exterior: Brick
UFFI: No
Energy Certificate: Y
Private Entrance: Y
Water Supply: Municipal
Special Designation: Unknown
Parking
Driveway: Pvt Double
Parking Included: Yes
Garage Spaces: 2
Garage Type: Detached
Covered Parking Spaces: 4
Total Parking Spaces: 4
Fees
Cable Included: No
Central A/C Included: No
Common Elements Included: No
Heating Included: No
Hydro Included: No
Water Included: No
Highlights
Feature: Golf
Feature: Grnbelt/Conserv
Feature: Lake/Pond
Feature: Park
Feature: Ravine
Land
Cross Street: Oxford Rd 17 / Arthu
Municipality District: Woodstock
Fronting On: North
Pool: None
Sewer: Sewers
Lot Depth: 100 Feet
Lot Frontage: 42 Feet
Payment Frequency: Monthly
Rooms
Room details for 499 Thompson Street, Woodstock
| Type | Dimensions | Description |
|---|---|---|
| Living Main | - | Hardwood Floor, Open Concept |
| Dining Main | - | Hardwood Floor, Open Concept |
| Family Main | - | Hardwood Floor, Fireplace, Window |
| Kitchen Main | - | Tile Floor, B/I Appliances |
| Breakfast Main | - | Open Concept |
| Master 2nd | - | 4 Pc Ensuite, Broadloom, W/I Closet |
| 2nd Br 2nd | - | Broadloom, Closet |
| 3rd Br 2nd | - | Broadloom, Closet |
| 4th Br 2nd | - | Broadloom, Closet |
| Laundry 2nd | - | Tile Floor |
| XXXXXXXX | XXX XX, XXXX |
XXXXXX XXX XXXX |
$X,XXX |
| XXX XX, XXXX |
XXXXXX XXX XXXX |
$X,XXX |
| XXXXXXXX XXXXXX | XXX XX, XXXX | $2,000 XXX XXXX |
| XXXXXXXX XXXXXX | XXX XX, XXXX | $1,895 XXX XXXX |

St Michael's
Elementary: CatholicNorthdale Public School
Elementary: PublicWinchester Street Public School
Elementary: PublicRoch Carrier French Immersion Public School
Elementary: PublicÉcole élémentaire catholique Sainte-Marguerite-Bourgeoys
Elementary: CatholicAlgonquin Public School
Elementary: PublicSt Don Bosco Catholic Secondary School
Secondary: CatholicÉcole secondaire catholique École secondaire Notre-Dame
Secondary: CatholicWoodstock Collegiate Institute
Secondary: PublicSt Mary's High School
Secondary: CatholicHuron Park Secondary School
Secondary: PublicCollege Avenue Secondary School
Secondary: Public

