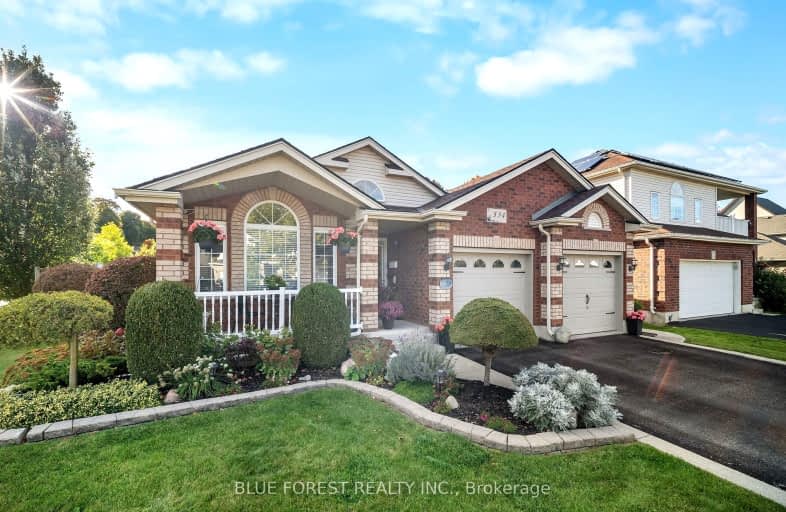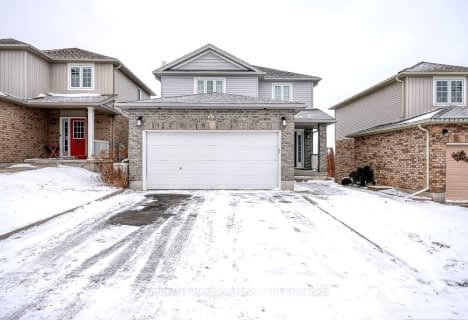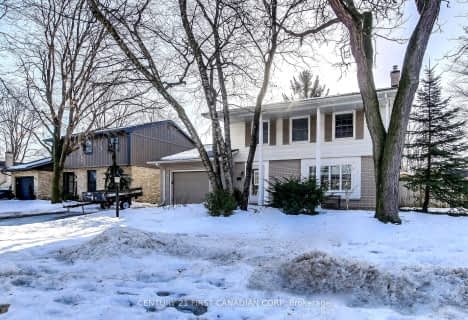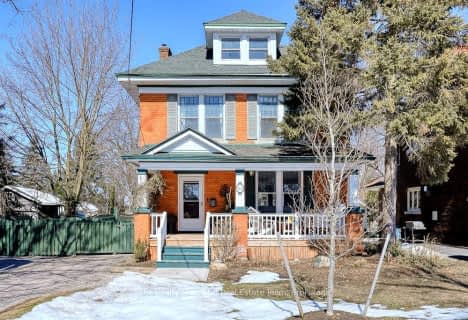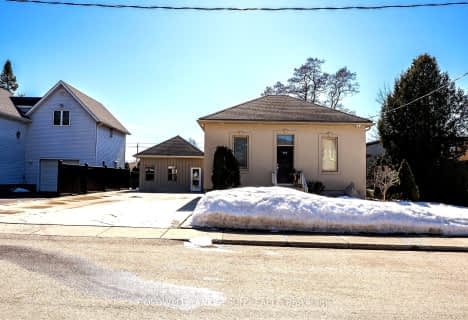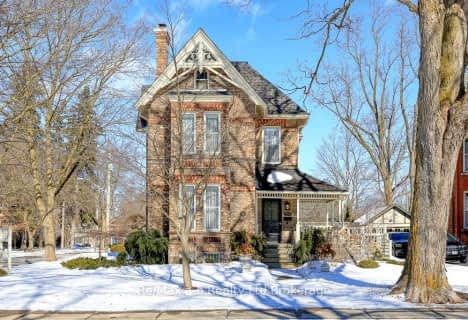Car-Dependent
- Most errands require a car.
Somewhat Bikeable
- Most errands require a car.

Holy Family French Immersion School
Elementary: CatholicCentral Public School
Elementary: PublicOliver Stephens Public School
Elementary: PublicEastdale Public School
Elementary: PublicSouthside Public School
Elementary: PublicSt Patrick's
Elementary: CatholicSt Don Bosco Catholic Secondary School
Secondary: CatholicÉcole secondaire catholique École secondaire Notre-Dame
Secondary: CatholicWoodstock Collegiate Institute
Secondary: PublicSt Mary's High School
Secondary: CatholicHuron Park Secondary School
Secondary: PublicCollege Avenue Secondary School
Secondary: Public-
Les McKerral Park
Juliana Dr., Woodstock ON 0.37km -
Kintrea Park
Woodstock ON 0.6km -
Southside Park
192 Old Wellington St (Henry St.), Woodstock ON 1.1km
-
CIBC
467 Norwich Ave (Montclair Dr.), Woodstock ON N4S 9A2 1.78km -
TD Bank Financial Group
400 Dundas St, Woodstock ON N4S 1B9 1.97km -
Desjardins Credit Union
396 Dundas St, Woodstock ON N4S 1B7 1.97km
- 3 bath
- 3 bed
- 1500 sqft
531 CHAMPLAIN Avenue, Woodstock, Ontario • N4V 0A6 • Woodstock - South
- 4 bath
- 5 bed
- 2000 sqft
5 John Blackwood Place, Woodstock, Ontario • N4S 8Y3 • Woodstock - North
- 2 bath
- 3 bed
- 1500 sqft
768 Lawrason Street, Woodstock, Ontario • N4S 1P9 • Woodstock - South
