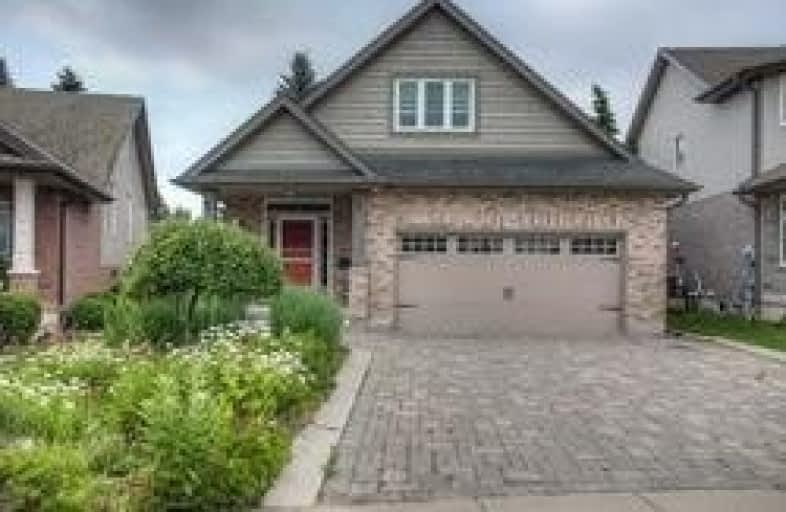
École élémentaire catholique Notre-Dame
Elementary: Catholic
0.53 km
St Michael's
Elementary: Catholic
0.88 km
Winchester Street Public School
Elementary: Public
2.02 km
Roch Carrier French Immersion Public School
Elementary: Public
1.85 km
Springbank Public School
Elementary: Public
1.03 km
Algonquin Public School
Elementary: Public
1.01 km
St Don Bosco Catholic Secondary School
Secondary: Catholic
3.15 km
École secondaire catholique École secondaire Notre-Dame
Secondary: Catholic
0.53 km
Woodstock Collegiate Institute
Secondary: Public
3.50 km
St Mary's High School
Secondary: Catholic
4.54 km
Huron Park Secondary School
Secondary: Public
1.72 km
College Avenue Secondary School
Secondary: Public
3.35 km










