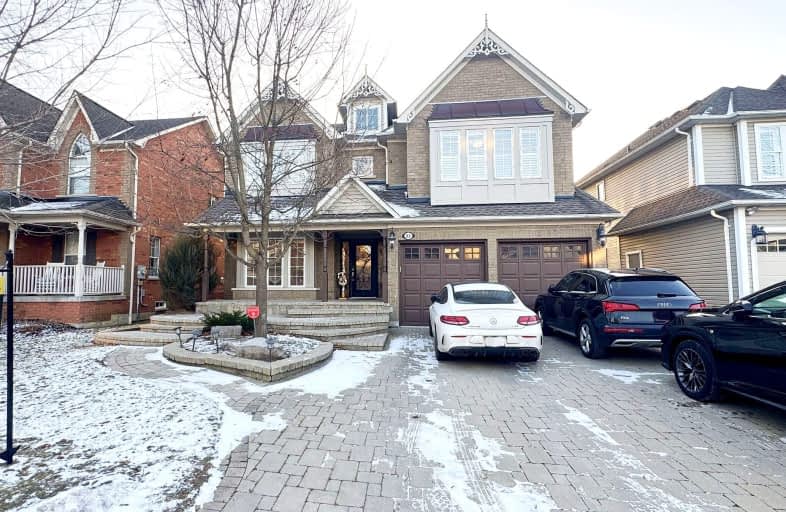Somewhat Walkable
- Some errands can be accomplished on foot.
50
/100
Some Transit
- Most errands require a car.
29
/100
Somewhat Bikeable
- Most errands require a car.
34
/100

St Leo Catholic School
Elementary: Catholic
0.66 km
Meadowcrest Public School
Elementary: Public
1.40 km
Winchester Public School
Elementary: Public
0.94 km
Blair Ridge Public School
Elementary: Public
1.35 km
Brooklin Village Public School
Elementary: Public
0.35 km
Chris Hadfield P.S. (Elementary)
Elementary: Public
1.33 km
ÉSC Saint-Charles-Garnier
Secondary: Catholic
5.67 km
Brooklin High School
Secondary: Public
0.63 km
All Saints Catholic Secondary School
Secondary: Catholic
8.23 km
Father Leo J Austin Catholic Secondary School
Secondary: Catholic
6.49 km
Donald A Wilson Secondary School
Secondary: Public
8.42 km
Sinclair Secondary School
Secondary: Public
5.60 km
-
Cachet Park
140 Cachet Blvd, Whitby ON 1.41km -
Wounded Warriors Park of Reflection
Whitby ON 5.93km -
Russet park
Taunton/sommerville, Oshawa ON 7.19km
-
TD Bank Financial Group
6875 Baldwin St N, Whitby ON L1M 1Y1 0.39km -
TD Canada Trust Branch and ATM
12 Winchester Rd E, Brooklin ON L1M 1B3 1.71km -
Scotiabank
3 Winchester Rd E, Whitby ON L1M 2J7 1.83km













