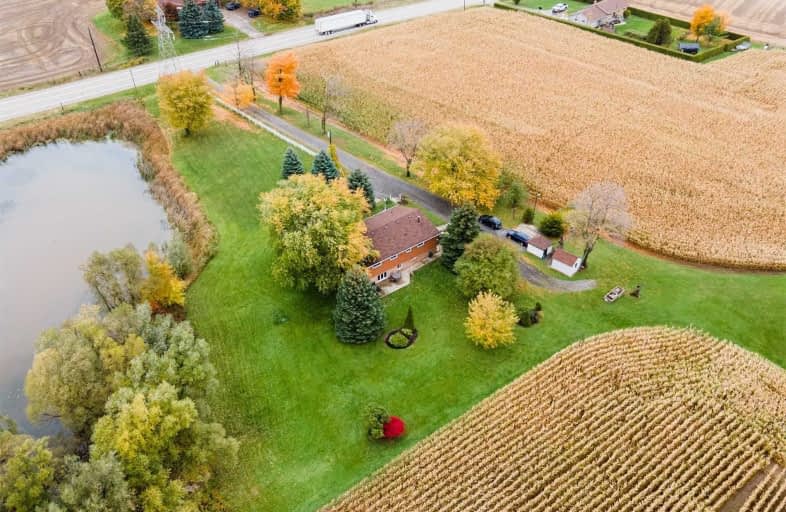Sold on Nov 03, 2020
Note: Property is not currently for sale or for rent.

-
Type: Detached
-
Style: Bungalow
-
Size: 1100 sqft
-
Lot Size: 920.14 x 534.81 Feet
-
Age: 31-50 years
-
Taxes: $3,211 per year
-
Days on Site: 11 Days
-
Added: Oct 23, 2020 (1 week on market)
-
Updated:
-
Last Checked: 1 hour ago
-
MLS®#: X4964896
-
Listed By: Keller williams edge realty, brokerage
Truly A Remarkable Property! Unbeatable Location Minutes To 401 W'endless Potential. Nestled On 11.94 Acres With Rolling Hills, Scenic Views, A Beautiful Pond, And Large Barn! This Gorgeous Home Is Truly One Of A Kind. Custom Built By The Original Owner Featuring A Spacious Main Flr Plan W' Large Eat In Kitchen. Gorgeous Livin Rm W'cove Mldngs, Hdwd Flrs, Bay Wndw. Master Retreat W'w/O To Private Deck. 2 Addtl Lrge Bdrms. Main Full Bath! Fully Finished Bsmt
Extras
W'seperate Entrance. Freshly Renovated Boasting Large Eat-In Kitchen & Livin Rm Area. Seperate Dinnette. 2 Addtl Large Bdrms, Beautiful 4 Pc Bath!
Property Details
Facts for 565448 Towerline Road, Woodstock
Status
Days on Market: 11
Last Status: Sold
Sold Date: Nov 03, 2020
Closed Date: Jan 22, 2021
Expiry Date: Jan 23, 2021
Sold Price: $1,190,000
Unavailable Date: Nov 03, 2020
Input Date: Oct 23, 2020
Property
Status: Sale
Property Type: Detached
Style: Bungalow
Size (sq ft): 1100
Age: 31-50
Area: Woodstock
Availability Date: Flex
Assessment Amount: $454,000
Assessment Year: 2016
Inside
Bedrooms: 3
Bedrooms Plus: 1
Bathrooms: 2
Kitchens: 1
Kitchens Plus: 1
Rooms: 6
Den/Family Room: Yes
Air Conditioning: Central Air
Fireplace: No
Washrooms: 2
Utilities
Electricity: Yes
Gas: Yes
Cable: Yes
Telephone: Yes
Building
Basement: Apartment
Basement 2: Sep Entrance
Heat Type: Forced Air
Heat Source: Gas
Exterior: Brick
Exterior: Stone
UFFI: No
Water Supply Type: Drilled Well
Water Supply: Well
Special Designation: Unknown
Other Structures: Barn
Other Structures: Garden Shed
Parking
Driveway: Private
Garage Type: None
Covered Parking Spaces: 15
Total Parking Spaces: 15
Fees
Tax Year: 2020
Tax Legal Description: Pt Lt 11 Con 2 East Oxford As In B16114; S/T 49934
Taxes: $3,211
Highlights
Feature: Grnbelt/Cons
Feature: Lake/Pond
Land
Cross Street: Hw 401 / Towerline
Municipality District: Woodstock
Fronting On: South
Parcel Number: 000790123
Pool: None
Sewer: Septic
Lot Depth: 534.81 Feet
Lot Frontage: 920.14 Feet
Lot Irregularities: 11.94 Acres
Acres: 10-24.99
Zoning: Residential
Additional Media
- Virtual Tour: https://1house.ca/565448towerlinerd-mls/
Rooms
Room details for 565448 Towerline Road, Woodstock
| Type | Dimensions | Description |
|---|---|---|
| Living Main | 5.49 x 3.53 | Bay Window, French Doors, Hardwood Floor |
| Dining Main | 2.82 x 3.05 | Hardwood Floor, Sliding Doors, W/O To Deck |
| Kitchen Main | 3.10 x 3.05 | Tile Floor |
| Master Main | 3.45 x 4.42 | Hardwood Floor |
| Br Main | 3.35 x 2.69 | Hardwood Floor |
| Br Main | 3.35 x 2.41 | Hardwood Floor |
| Living Bsmt | 4.50 x 3.58 | |
| Bathroom Bsmt | - | 3 Pc Bath |
| Kitchen Bsmt | 3.51 x 2.21 | |
| Br Bsmt | 3.96 x 3.58 | |
| Br Bsmt | 3.66 x 2.67 | |
| Laundry Bsmt | 4.98 x 3.43 |
| XXXXXXXX | XXX XX, XXXX |
XXXX XXX XXXX |
$X,XXX,XXX |
| XXX XX, XXXX |
XXXXXX XXX XXXX |
$X,XXX,XXX | |
| XXXXXXXX | XXX XX, XXXX |
XXXXXXXX XXX XXXX |
|
| XXX XX, XXXX |
XXXXXX XXX XXXX |
$X,XXX,XXX | |
| XXXXXXXX | XXX XX, XXXX |
XXXXXXXX XXX XXXX |
|
| XXX XX, XXXX |
XXXXXX XXX XXXX |
$X,XXX,XXX |
| XXXXXXXX XXXX | XXX XX, XXXX | $1,190,000 XXX XXXX |
| XXXXXXXX XXXXXX | XXX XX, XXXX | $1,200,000 XXX XXXX |
| XXXXXXXX XXXXXXXX | XXX XX, XXXX | XXX XXXX |
| XXXXXXXX XXXXXX | XXX XX, XXXX | $1,200,000 XXX XXXX |
| XXXXXXXX XXXXXXXX | XXX XX, XXXX | XXX XXXX |
| XXXXXXXX XXXXXX | XXX XX, XXXX | $1,600,000 XXX XXXX |

École élémentaire catholique Notre-Dame
Elementary: CatholicEast Oxford Public School
Elementary: PublicEastdale Public School
Elementary: PublicSt Michael's
Elementary: CatholicSpringbank Public School
Elementary: PublicAlgonquin Public School
Elementary: PublicSt Don Bosco Catholic Secondary School
Secondary: CatholicÉcole secondaire catholique École secondaire Notre-Dame
Secondary: CatholicWoodstock Collegiate Institute
Secondary: PublicSt Mary's High School
Secondary: CatholicHuron Park Secondary School
Secondary: PublicCollege Avenue Secondary School
Secondary: Public

