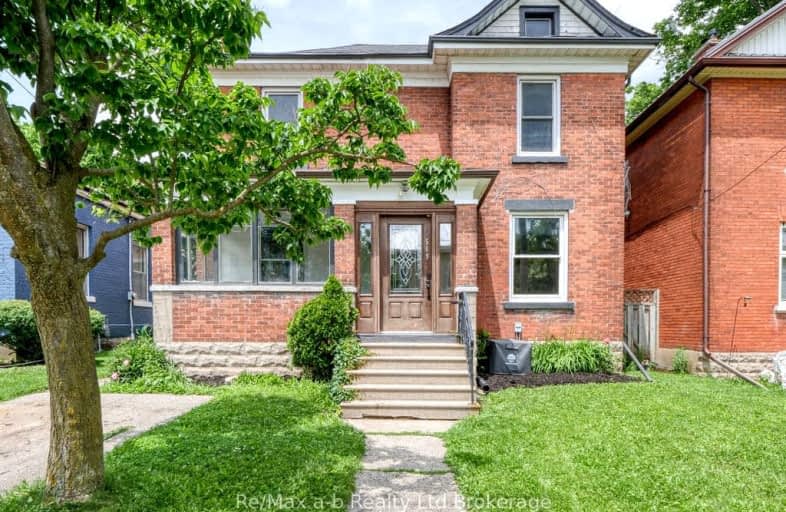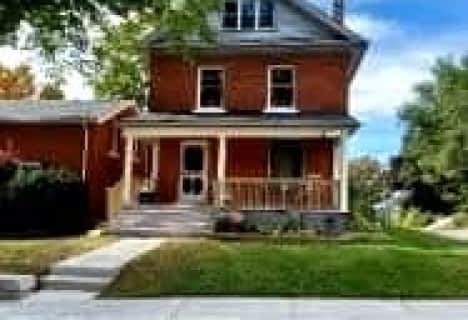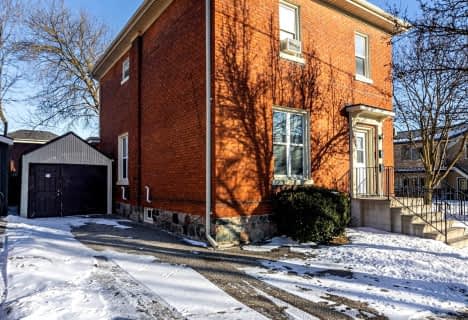Walker's Paradise
- Daily errands do not require a car.
Bikeable
- Some errands can be accomplished on bike.

Holy Family French Immersion School
Elementary: CatholicCentral Public School
Elementary: PublicSouthside Public School
Elementary: PublicNorthdale Public School
Elementary: PublicWinchester Street Public School
Elementary: PublicÉcole élémentaire catholique Sainte-Marguerite-Bourgeoys
Elementary: CatholicSt Don Bosco Catholic Secondary School
Secondary: CatholicÉcole secondaire catholique École secondaire Notre-Dame
Secondary: CatholicWoodstock Collegiate Institute
Secondary: PublicSt Mary's High School
Secondary: CatholicHuron Park Secondary School
Secondary: PublicCollege Avenue Secondary School
Secondary: Public-
Woodstock Summer Music Fest
Woodstock ON 0.3km -
Museum Square
472 Dundas St (Finkle St.), Woodstock ON N4S 1C4 0.39km -
Woodstock Splash Pad
Woodstock ON 0.75km
-
TD Canada Trust ATM
539 Dundas St, Woodstock ON N4S 1C6 0.2km -
TD Bank Financial Group
539 Dundas St (Wellington St), Woodstock ON N4S 1C6 0.21km -
CIBC
Hwy 401 East, Woodstock ON N3C 2V4 0.21km
- — bath
- — bed
- — sqft
46-48 Broadway Street North, Woodstock, Ontario • N4S 3A2 • Woodstock - South
- 2 bath
- 4 bed
- 1100 sqft
79 Tennyson Street, Woodstock, Ontario • N4S 8B3 • Woodstock - South







