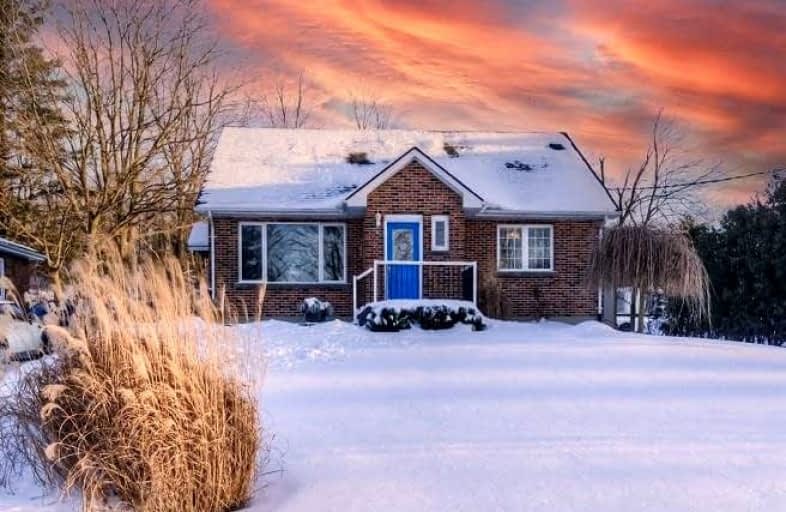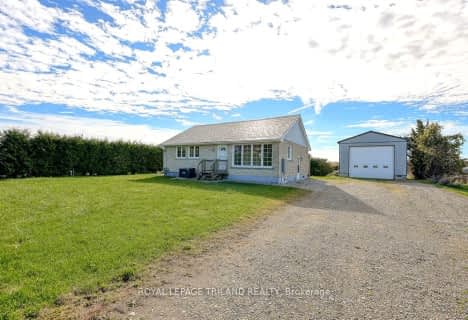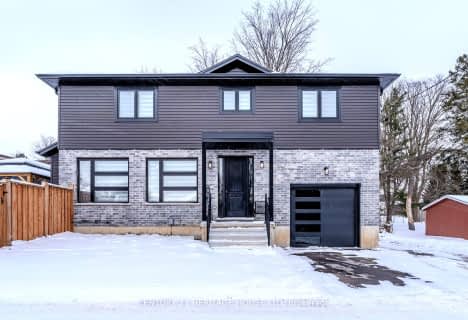
Holy Family French Immersion School
Elementary: Catholic
4.85 km
Central Public School
Elementary: Public
5.09 km
Oliver Stephens Public School
Elementary: Public
5.77 km
Southside Public School
Elementary: Public
4.55 km
Northdale Public School
Elementary: Public
6.03 km
St Patrick's
Elementary: Catholic
4.48 km
St Don Bosco Catholic Secondary School
Secondary: Catholic
5.69 km
Woodstock Collegiate Institute
Secondary: Public
5.26 km
St Mary's High School
Secondary: Catholic
4.97 km
Huron Park Secondary School
Secondary: Public
7.04 km
College Avenue Secondary School
Secondary: Public
5.74 km
Ingersoll District Collegiate Institute
Secondary: Public
9.09 km




