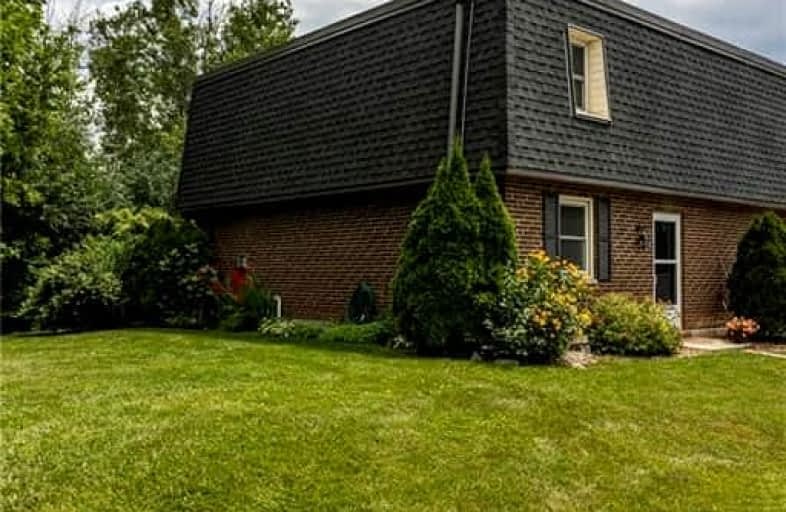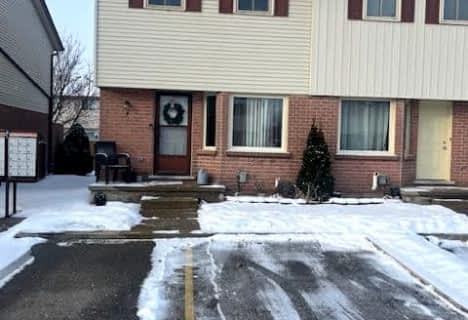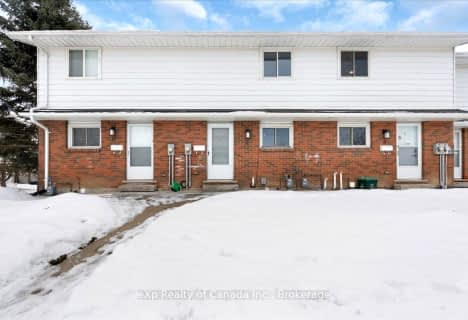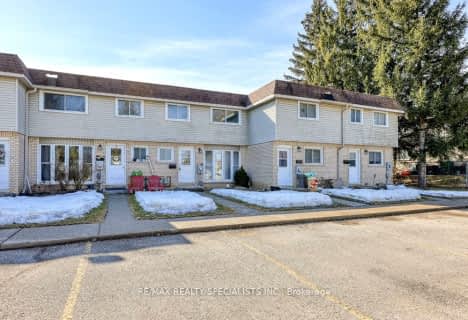Car-Dependent
- Almost all errands require a car.
Somewhat Bikeable
- Most errands require a car.

St Michael's
Elementary: CatholicNorthdale Public School
Elementary: PublicWinchester Street Public School
Elementary: PublicRoch Carrier French Immersion Public School
Elementary: PublicÉcole élémentaire catholique Sainte-Marguerite-Bourgeoys
Elementary: CatholicAlgonquin Public School
Elementary: PublicSt Don Bosco Catholic Secondary School
Secondary: CatholicÉcole secondaire catholique École secondaire Notre-Dame
Secondary: CatholicWoodstock Collegiate Institute
Secondary: PublicSt Mary's High School
Secondary: CatholicHuron Park Secondary School
Secondary: PublicCollege Avenue Secondary School
Secondary: Public-
Roth Park
680 Highland Dr (Huron St.), Woodstock ON N4S 7G8 0.26km -
William Grey Park
Woodstock ON N4S 7G4 0.36km -
Sloane Park
Woodstock ON 1.07km
-
BMO Bank of Montreal
379 Springbank Ave N, Woodstock ON N4T 1R3 0.94km -
RBC Royal Bank
218 Springbank Ave N (Sprucedale Rd.), Woodstock ON N4S 7R3 1.52km -
TD Bank Financial Group
645 Dundas St, Woodstock ON N4S 1E4 1.88km
- 2 bath
- 3 bed
- 1000 sqft
08-1093 Nellis Street, Woodstock, Ontario • N4T 1P5 • Woodstock - North
- — bath
- — bed
- — sqft
25-1115 Nellis Street, Woodstock, Ontario • N4T 1P6 • Woodstock - North
- — bath
- — bed
- — sqft
01-1135 Nellis Street, Woodstock, Ontario • N4T 1P7 • Woodstock - North
- 2 bath
- 3 bed
- 1000 sqft
27-149 Bay Street, Woodstock, Ontario • N4S 8H7 • Woodstock - South
- 2 bath
- 3 bed
- 1200 sqft
08-75 Springbank Avenue North, Woodstock, Ontario • N4S 7P7 • Woodstock








