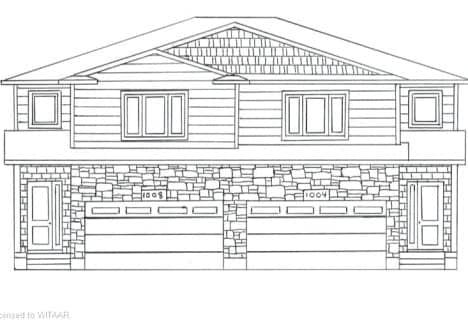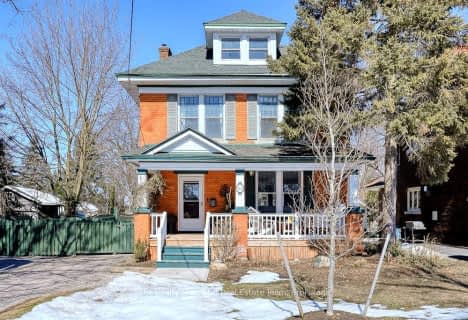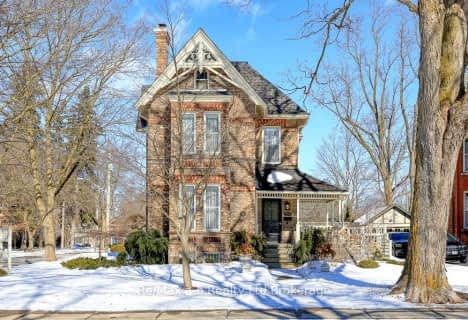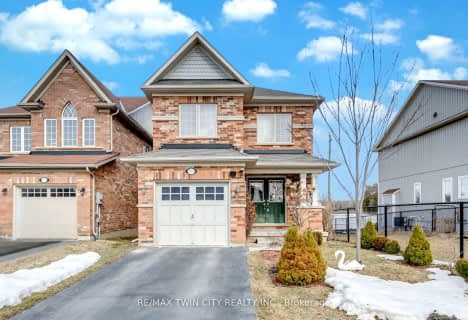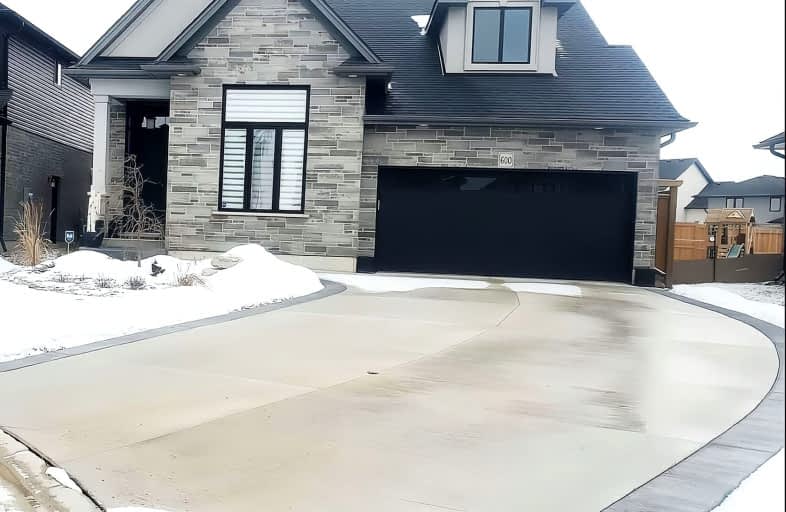
Car-Dependent
- Almost all errands require a car.

Holy Family French Immersion School
Elementary: CatholicCentral Public School
Elementary: PublicSouthside Public School
Elementary: PublicNorthdale Public School
Elementary: PublicSt Patrick's
Elementary: CatholicÉcole élémentaire catholique Sainte-Marguerite-Bourgeoys
Elementary: CatholicSt Don Bosco Catholic Secondary School
Secondary: CatholicÉcole secondaire catholique École secondaire Notre-Dame
Secondary: CatholicWoodstock Collegiate Institute
Secondary: PublicSt Mary's High School
Secondary: CatholicHuron Park Secondary School
Secondary: PublicCollege Avenue Secondary School
Secondary: Public-
Crabby Joe's
409 Dundas Street, Woodstock, ON N4S 1B8 2.35km -
Finkle Street Tap & Grill
450 Simcoe Street, Woodstock, ON N4S 1J8 2.55km -
The Pub At Norwich Ave
305 Norwich Avenue, Woodstock, ON N4S 3W1 4.18km
-
Tim Horton's
228 Dundas Street, Woodstock, ON N4S 1A7 1.99km -
Early Bird Coffee
375 Dundas Street, Woodstock, ON N4S 1B6 2.26km -
Coffee Culture
433 Dundas Street, Woodstock, ON N4S 1B8 2.4km
-
Shoppers Drug Mart
333 Dundas Street, Woodstock, ON N4S 1B5 2.15km -
Rexall Drug Store
379 Av Springbank, Woodstock, ON N4T 1R3 3.84km -
Cook's Pharmacy
75 Huron Street, New Hamburg, ON N3A 1K1 26.9km
-
Chuckwagon
7 Ingersoll Rd, Woodstock, ON N4S 1.9km -
Mark's Chop Suey
296 Dundas Street, Woodstock, ON N4S 1B2 2.1km -
Subway Restaurants
3 Vansittart Ave, Woodstock, ON N4S 6E1 2.19km
-
Mary's Fine Jewellery
527 Dundas Street, Woodstock, ON N4S 1C3 2.61km -
Giant Tiger
930 Dundas Street, Woodstock, ON N4S 1H3 4.16km -
Bulk Barn Foods
930 Dundas Street, Woodstock, ON N4S 8X6 4.07km
-
Foodland
645 Dundas Street, Woodstock, ON N4S 1E4 2.98km -
Sobeys
379 Springbank Avenue, Woodstock, ON N4T 1R3 3.74km -
Picard Peanuts
876 Dundas Street, Woodstock, ON N4S 1G7 3.77km
-
The Beer Store
875 Highland Road W, Kitchener, ON N2N 2Y2 38.32km -
Winexpert Kitchener
645 Westmount Road E, Unit 2, Kitchener, ON N2E 3S3 38.44km -
The Beer Store
1080 Adelaide Street N, London, ON N5Y 2N1 39.97km
-
Jim Shipp Plumbing & Heating
105 Ingersoll Road, Unit 2, Woodstock, ON N4S 2R1 2.01km -
7-Eleven
3 Huron St, Woodstock, ON N4S 6Y9 3.11km -
Mac's
949 Devonshire Avenue, Woodstock, ON N4S 5S1 3.82km
-
Gallery Cinemas
15 Perry Street, Woodstock, ON N4S 3C1 2.44km -
Stratford Cinemas
551 Huron Street, Stratford, ON N5A 5T8 31.9km -
Mustang Drive-In
2551 Wilton Grove Road, London, ON N6N 1M7 35.09km
-
Woodstock Public Library
445 Hunter Street, Woodstock, ON N4S 4G7 2.3km -
London Public Library
1166 Commissioners Road E, London, ON N5Z 4W8 39.07km -
Public Libraries
150 Pioneer Drive, Kitchener, ON N2P 2C2 39.67km
-
Hospital Medical Clinic
333 Athlone Avenue, Woodstock, ON N4V 0B8 4.66km -
Woodstock Hospital
310 Juliana Drive, Woodstock, ON N4V 0A4 4.67km -
Alexandra Hospital
29 Noxon Street, Ingersoll, ON N5C 1B8 14.31km
-
Vansittart Park
174 Vansittart Ave (Ingersoll Ave.), Woodstock ON 1.79km -
Chuck Armstrong Park
188 Phelan St (Cathcart St.), Woodstock ON 2.65km -
McIntosh Park
140 Butler St (Kendall Ave.), Woodstock ON N4S 2Y6 2.58km
-
Localcoin Bitcoin ATM - Petro-Canada
805 Vansittart Ave, Woodstock ON N4T 0L6 1.3km -
Standard Tube Employees Cu
273 Ingersoll Ave, Woodstock ON N4S 4W7 1.48km -
CIBC
441 Dundas St (Graham St.), Woodstock ON N4S 1C2 2.42km
- 3 bath
- 2 bed
- 1500 sqft
724 Garden Court, Woodstock, Ontario • N4T 1W6 • Woodstock - North
- — bath
- — bed
- — sqft
265 Pittock Park Road, Woodstock, Ontario • N4S 7W2 • Woodstock - North
- 3 bath
- 4 bed
- 2000 sqft
117 Silverwood Crescent, Woodstock, Ontario • N4T 0M6 • Woodstock - North


