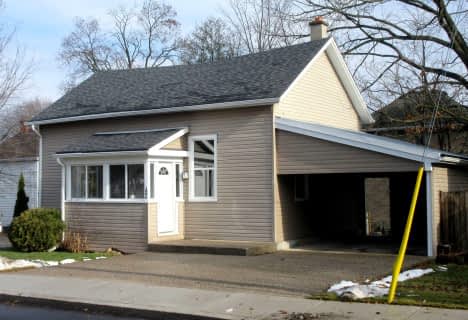
École élémentaire catholique Notre-Dame
Elementary: Catholic
0.64 km
St Michael's
Elementary: Catholic
1.17 km
Winchester Street Public School
Elementary: Public
2.44 km
Roch Carrier French Immersion Public School
Elementary: Public
2.20 km
Springbank Public School
Elementary: Public
1.51 km
Algonquin Public School
Elementary: Public
1.07 km
St Don Bosco Catholic Secondary School
Secondary: Catholic
3.58 km
École secondaire catholique École secondaire Notre-Dame
Secondary: Catholic
0.64 km
Woodstock Collegiate Institute
Secondary: Public
3.87 km
St Mary's High School
Secondary: Catholic
5.02 km
Huron Park Secondary School
Secondary: Public
2.12 km
College Avenue Secondary School
Secondary: Public
3.82 km


