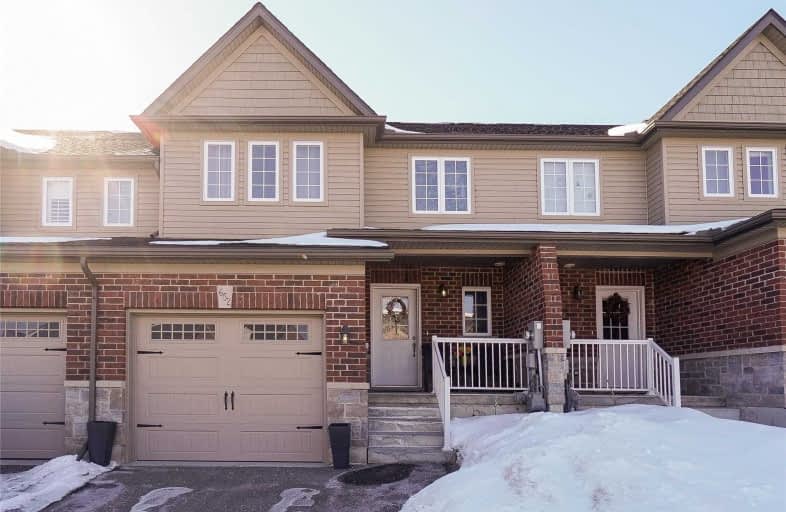Sold on Apr 04, 2019
Note: Property is not currently for sale or for rent.

-
Type: Att/Row/Twnhouse
-
Style: 2-Storey
-
Size: 1100 sqft
-
Lot Size: 22.01 x 127.95 Feet
-
Age: 0-5 years
-
Taxes: $2,844 per year
-
Days on Site: 14 Days
-
Added: Mar 21, 2019 (2 weeks on market)
-
Updated:
-
Last Checked: 2 hours ago
-
MLS®#: X4388836
-
Listed By: Trilliumwest real estate, brokerage
Beautiful And Bright 5 Year Old Hunt Homes Chestnut Model Freehold Townhouse- 127' Deep, Fenced Lot. Patio Stones. Close To 401/403, Parks, Shopping, Hospital, Library, Schools (Elementary/Highschool), Restaurants And More Amenities. Open Concept Kitchen, Family & Dining Room.
Extras
Garage Door Opener Included.Central Vac Rough In.
Property Details
Facts for 652 Crawford Crescent, Woodstock
Status
Days on Market: 14
Last Status: Sold
Sold Date: Apr 04, 2019
Closed Date: Jul 16, 2019
Expiry Date: Jul 25, 2019
Sold Price: $358,500
Unavailable Date: Apr 04, 2019
Input Date: Mar 21, 2019
Property
Status: Sale
Property Type: Att/Row/Twnhouse
Style: 2-Storey
Size (sq ft): 1100
Age: 0-5
Area: Woodstock
Availability Date: July 16th,2019
Assessment Amount: $197,250
Assessment Year: 2019
Inside
Bedrooms: 3
Bathrooms: 3
Kitchens: 1
Rooms: 6
Den/Family Room: Yes
Air Conditioning: Central Air
Fireplace: No
Laundry Level: Lower
Washrooms: 3
Utilities
Electricity: Yes
Gas: Yes
Cable: Yes
Telephone: Yes
Building
Basement: Unfinished
Heat Type: Forced Air
Heat Source: Gas
Exterior: Brick
Exterior: Vinyl Siding
Elevator: N
UFFI: No
Water Supply: Municipal
Physically Handicapped-Equipped: N
Special Designation: Unknown
Parking
Driveway: Front Yard
Garage Spaces: 1
Garage Type: Attached
Covered Parking Spaces: 2
Fees
Tax Year: 2018
Tax Legal Description: Plan 41M280 Pt Blk 16 Rp 41R8975 Parts 3 And 8
Taxes: $2,844
Highlights
Feature: Hospital
Feature: Library
Feature: Park
Feature: Place Of Worship
Feature: Rec Centre
Feature: School
Land
Cross Street: Crawford Crescent/Sa
Municipality District: Woodstock
Fronting On: East
Parcel Number: 000872180
Pool: None
Sewer: Sewers
Lot Depth: 127.95 Feet
Lot Frontage: 22.01 Feet
Acres: < .50
Zoning: 309 Freehold Tow
Rooms
Room details for 652 Crawford Crescent, Woodstock
| Type | Dimensions | Description |
|---|---|---|
| Family Main | 17.11 x 11.00 | |
| Kitchen Main | 9.60 x 8.50 | |
| Dining Main | 10.90 x 8.50 | |
| Master 2nd | 12.00 x 14.40 | |
| 2nd Br 2nd | 9.60 x 10.50 | |
| 3rd Br 2nd | 9.60 x 10.50 |
| XXXXXXXX | XXX XX, XXXX |
XXXX XXX XXXX |
$XXX,XXX |
| XXX XX, XXXX |
XXXXXX XXX XXXX |
$XXX,XXX |
| XXXXXXXX XXXX | XXX XX, XXXX | $358,500 XXX XXXX |
| XXXXXXXX XXXXXX | XXX XX, XXXX | $359,000 XXX XXXX |

Holy Family French Immersion School
Elementary: CatholicCentral Public School
Elementary: PublicOliver Stephens Public School
Elementary: PublicSouthside Public School
Elementary: PublicNorthdale Public School
Elementary: PublicSt Patrick's
Elementary: CatholicSt Don Bosco Catholic Secondary School
Secondary: CatholicÉcole secondaire catholique École secondaire Notre-Dame
Secondary: CatholicWoodstock Collegiate Institute
Secondary: PublicSt Mary's High School
Secondary: CatholicHuron Park Secondary School
Secondary: PublicCollege Avenue Secondary School
Secondary: Public

