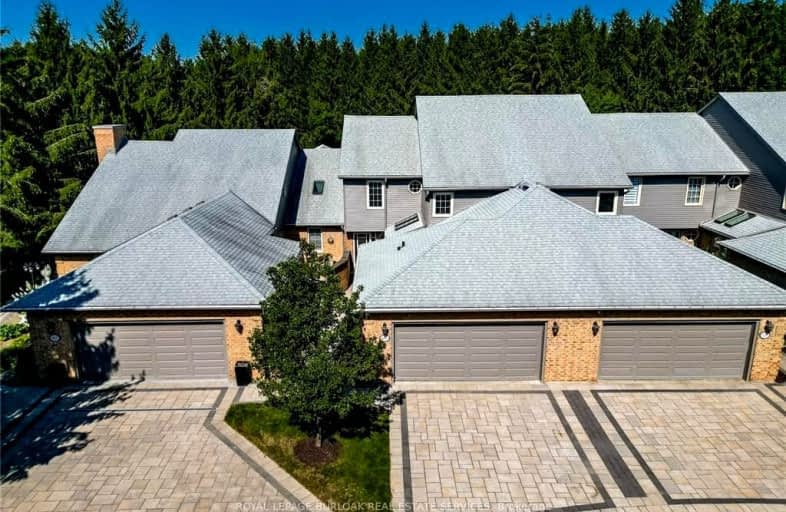Car-Dependent
- Almost all errands require a car.
Somewhat Bikeable
- Most errands require a car.

École élémentaire catholique Notre-Dame
Elementary: CatholicSt Michael's
Elementary: CatholicWinchester Street Public School
Elementary: PublicRoch Carrier French Immersion Public School
Elementary: PublicSpringbank Public School
Elementary: PublicAlgonquin Public School
Elementary: PublicSt Don Bosco Catholic Secondary School
Secondary: CatholicÉcole secondaire catholique École secondaire Notre-Dame
Secondary: CatholicWoodstock Collegiate Institute
Secondary: PublicSt Mary's High School
Secondary: CatholicHuron Park Secondary School
Secondary: PublicCollege Avenue Secondary School
Secondary: Public-
Ludington Park
945 Springbank Ave (Halifax Rd.), Woodstock ON N4T 0C6 0.66km -
Les Cook Park
1227 Sprucedale Rd (John Davies Dr.), Woodstock ON N4T 1N1 1.38km -
Roth Park
680 Highland Dr (Huron St.), Woodstock ON N4S 7G8 1.7km
-
Spring Bank Energy Healing
368 Springbank Ave, Woodstock ON N4T 1L1 1.12km -
Scotiabank
385 Springbank Ave N (Devonshire Ave.), Woodstock ON N4T 1R3 1.12km -
BMO Bank of Montreal
379 Springbank Ave N, Woodstock ON N4T 1R3 1.19km
- 3 bath
- 3 bed
- 1400 sqft
24-1023 Devonshire Avenue, Woodstock, Ontario • N4S 0E7 • Woodstock - North


