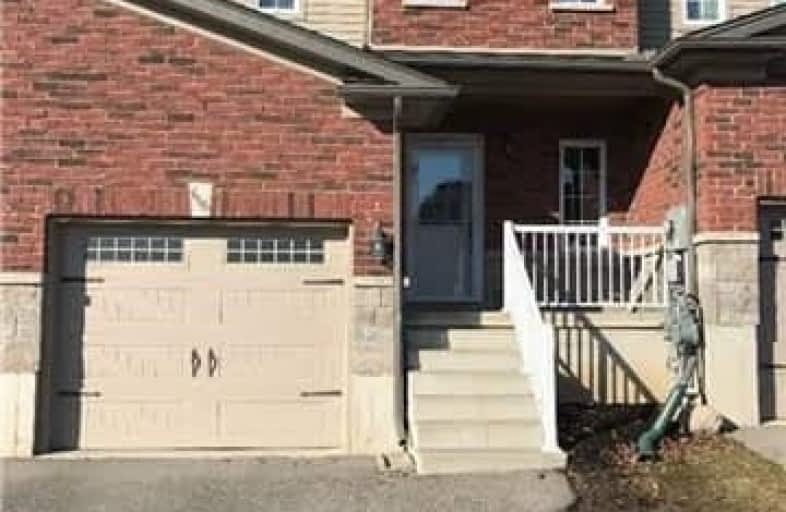Sold on Mar 16, 2018
Note: Property is not currently for sale or for rent.

-
Type: Att/Row/Twnhouse
-
Style: 2-Storey
-
Size: 1500 sqft
-
Lot Size: 22.01 x 127.95 Feet
-
Age: 0-5 years
-
Taxes: $3,075 per year
-
Days on Site: 15 Days
-
Added: Sep 07, 2019 (2 weeks on market)
-
Updated:
-
Last Checked: 2 hours ago
-
MLS®#: X4053449
-
Listed By: Royal lepage escarpment realty, brokerage
Best Location In Town. Major Highways At Your Doorstep For Easy Commuting. This 3 Bedroom 4 Year Old Townhouse Boasts Stainless Appliances, Large Bright Windows With Ceramic And Hardwood On The Main. Laundry Is Conveniently Upstairs And Bedrooms Are Large. Master Has Two Large Walk In Closets And 3 Piece Ensuite With Glass Shower. Your Backyard Has A Private Deck And Room To Run.
Extras
All Appliances And Water Softener Are Included. Central Vac Is Roughed In. The Basement Bath Area Has Plumbing Roughed In. The Walls Are Fully Insulated So They Are Ready To Finish. Shopping, School, Hospital & Restaurants Are Minutes Away.
Property Details
Facts for 668 Crawford Crescent, Woodstock
Status
Days on Market: 15
Last Status: Sold
Sold Date: Mar 16, 2018
Closed Date: Apr 30, 2018
Expiry Date: Aug 31, 2018
Sold Price: $360,000
Unavailable Date: Mar 16, 2018
Input Date: Feb 28, 2018
Property
Status: Sale
Property Type: Att/Row/Twnhouse
Style: 2-Storey
Size (sq ft): 1500
Age: 0-5
Area: Woodstock
Availability Date: 60-90
Inside
Bedrooms: 3
Bathrooms: 3
Kitchens: 1
Rooms: 7
Den/Family Room: Yes
Air Conditioning: Central Air
Fireplace: No
Laundry Level: Upper
Washrooms: 3
Building
Basement: Full
Basement 2: Unfinished
Heat Type: Forced Air
Heat Source: Gas
Exterior: Brick Front
Exterior: Vinyl Siding
UFFI: No
Water Supply: Municipal
Special Designation: Other
Parking
Driveway: Private
Garage Spaces: 1
Garage Type: Built-In
Covered Parking Spaces: 1
Total Parking Spaces: 2
Fees
Tax Year: 2017
Tax Legal Description: Pt Blk 16 Pl 41M280, Parts 3 & 6 41R8924,*
Taxes: $3,075
Highlights
Feature: Hospital
Feature: Library
Feature: Park
Feature: Place Of Worship
Feature: Public Transit
Feature: School Bus Route
Land
Cross Street: Mill St/Pember's Pas
Municipality District: Woodstock
Fronting On: West
Parcel Number: 00872165
Pool: None
Sewer: Sewers
Lot Depth: 127.95 Feet
Lot Frontage: 22.01 Feet
Zoning: Residential
Rooms
Room details for 668 Crawford Crescent, Woodstock
| Type | Dimensions | Description |
|---|---|---|
| Kitchen Main | 3.55 x 3.56 | Stainless Steel Appl, B/I Dishwasher, Ceramic Floor |
| Family Main | 3.72 x 5.85 | W/O To Deck, Hardwood Floor, O/Looks Backyard |
| Dining Main | 2.04 x 4.81 | Combined W/Kitchen, Ceramic Floor, Walk Through |
| Bathroom Main | - | 2 Pc Bath, Ceramic Floor |
| Master 2nd | 3.37 x 4.72 | W/I Closet, 3 Pc Ensuite, Large Window |
| 2nd Br 2nd | 2.91 x 3.59 | W/I Closet, Broadloom, Large Window |
| 3rd Br 2nd | 3.31 x 3.43 | Large Window, O/Looks Backyard, W/I Closet |
| Laundry 2nd | 1.81 x 3.00 | B/I Closet, B/I Shelves, Ceramic Floor |
| Bathroom 2nd | - | 4 Pc Bath, Ceramic Floor |
| Furnace Bsmt | 5.87 x 8.89 | Above Grade Window, Sump Pump, Combined W/Rec |
| XXXXXXXX | XXX XX, XXXX |
XXXX XXX XXXX |
$XXX,XXX |
| XXX XX, XXXX |
XXXXXX XXX XXXX |
$XXX,XXX |
| XXXXXXXX XXXX | XXX XX, XXXX | $360,000 XXX XXXX |
| XXXXXXXX XXXXXX | XXX XX, XXXX | $364,900 XXX XXXX |

Holy Family French Immersion School
Elementary: CatholicCentral Public School
Elementary: PublicOliver Stephens Public School
Elementary: PublicSouthside Public School
Elementary: PublicNorthdale Public School
Elementary: PublicSt Patrick's
Elementary: CatholicSt Don Bosco Catholic Secondary School
Secondary: CatholicÉcole secondaire catholique École secondaire Notre-Dame
Secondary: CatholicWoodstock Collegiate Institute
Secondary: PublicSt Mary's High School
Secondary: CatholicHuron Park Secondary School
Secondary: PublicCollege Avenue Secondary School
Secondary: Public- 2 bath
- 4 bed
536 Princess Street, Woodstock, Ontario • N4S 4H1 • Woodstock



