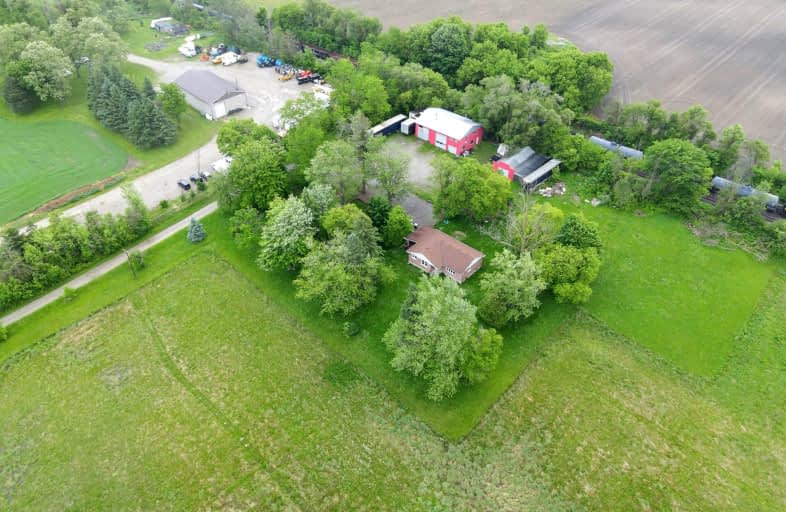Car-Dependent
- Almost all errands require a car.
0
/100
Somewhat Bikeable
- Most errands require a car.
26
/100

École élémentaire catholique Notre-Dame
Elementary: Catholic
6.29 km
Innerkip Central School
Elementary: Public
8.51 km
East Oxford Public School
Elementary: Public
5.15 km
St Michael's
Elementary: Catholic
7.67 km
Springbank Public School
Elementary: Public
7.49 km
Algonquin Public School
Elementary: Public
7.79 km
St Don Bosco Catholic Secondary School
Secondary: Catholic
9.27 km
École secondaire catholique École secondaire Notre-Dame
Secondary: Catholic
6.29 km
Woodstock Collegiate Institute
Secondary: Public
9.89 km
St Mary's High School
Secondary: Catholic
9.89 km
Huron Park Secondary School
Secondary: Public
8.24 km
College Avenue Secondary School
Secondary: Public
9.10 km
-
Roth Park
680 Highland Dr (Huron St.), Woodstock ON N4S 7G8 9.21km -
McIntosh Park
140 Butler St (Kendall Ave.), Woodstock ON N4S 2Y6 10.41km -
Chuck Armstrong Park
188 Phelan St (Cathcart St.), Woodstock ON 10.86km
-
TD Bank Financial Group
1000 Dundas St (Springbank Ave.), Woodstock ON N4S 0A3 7.48km -
Spring Bank Energy Healing
368 Springbank Ave, Woodstock ON N4T 1L1 8.03km -
TD Bank Financial Group
645 Dundas St, Woodstock ON N4S 1E4 9.25km


