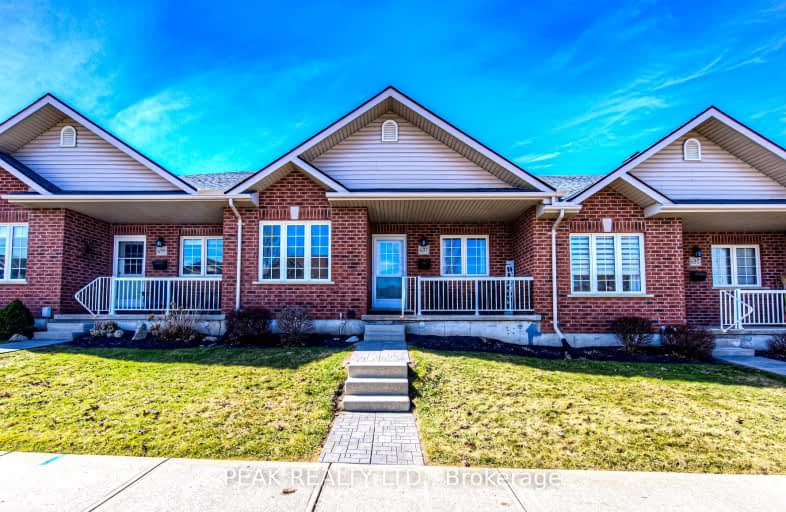Car-Dependent
- Most errands require a car.
Somewhat Bikeable
- Most errands require a car.

Holy Family French Immersion School
Elementary: CatholicCentral Public School
Elementary: PublicOliver Stephens Public School
Elementary: PublicEastdale Public School
Elementary: PublicSouthside Public School
Elementary: PublicSt Patrick's
Elementary: CatholicSt Don Bosco Catholic Secondary School
Secondary: CatholicÉcole secondaire catholique École secondaire Notre-Dame
Secondary: CatholicWoodstock Collegiate Institute
Secondary: PublicSt Mary's High School
Secondary: CatholicHuron Park Secondary School
Secondary: PublicCollege Avenue Secondary School
Secondary: Public-
Ody's
Quality Hotel & Suites Convention Centre, 580 Bruin Boulevard, Woodstock, ON N4V 1E5 1.77km -
Kelseys Original Roadhouse
525 Norwich Ave, Woodstock, ON N4S 9A2 1.94km -
The Pub At Norwich Ave
305 Norwich Avenue, Woodstock, ON N4S 3W1 2.23km
-
Tim Hortons
566 Norwich Ave, Woodstock, ON N4V 1C6 1.83km -
Starbucks
537 Norwich Avenue, Woodstock, ON N4V 1C7 1.92km -
Tim Horton's
228 Dundas Street, Woodstock, ON N4S 1A7 2.4km
-
GoodLife Fitness
580 Bruin Blvd, Woodstock, ON N4V 1E5 1.77km -
The Fit Effect
70 Hartley Avenue, Paris, ON N3L 0G9 32.13km -
Genuine Fitness
804 Ontario Street, Stratford, ON N5A 3K1 33.31km
-
Shoppers Drug Mart
333 Dundas Street, Woodstock, ON N4S 1B5 2.44km -
Rexall Drug Store
379 Av Springbank, Woodstock, ON N4T 1R3 4.73km -
Cook's Pharmacy
75 Huron Street, New Hamburg, ON N3A 1K1 30.33km
-
Ody's
Quality Hotel & Suites Convention Centre, 580 Bruin Boulevard, Woodstock, ON N4V 1E5 1.77km -
Wendy's
570 Norwich Avenue, Woodstock, ON N4V 1C6 1.84km -
Out-Back Restaurant & Lounge
500 Norwich Avenue, Woodstock, ON N4S 3W5 1.91km
-
Walmart
499 Norwich Avenue, Woodstock, ON N4S 3W5 1.94km -
Canadian Tire
465 Norwich Avenue, Woodstock, ON N4S 3W5 1.97km -
Winners
455 Norwich Avenue, Woodstock, ON N4S 3W4 1.98km
-
Scott's No Frills
391 Norwich Avenue, Woodstock, ON N4S 3W4 2.09km -
Foodland
645 Dundas Street, Woodstock, ON N4S 1E4 2.73km -
Picard Peanuts
876 Dundas Street, Woodstock, ON N4S 1G7 3.24km
-
Winexpert Kitchener
645 Westmount Road E, Unit 2, Kitchener, ON N2E 3S3 40.54km -
The Beer Store
875 Highland Road W, Kitchener, ON N2N 2Y2 40.62km -
The Beer Store
1080 Adelaide Street N, London, ON N5Y 2N1 40.66km
-
TravelCenters Canada
535 Mill Street, Woodstock, ON N4S 7V6 0.55km -
Canadian Tire Gas+ - Woodstock
503 Norwich Avenue, Woodstock, ON N4S 9A2 1.99km -
Woodstock Esso
371 Av Norwich, Woodstock, ON N4S 3W4 2.15km
-
Gallery Cinemas
15 Perry Street, Woodstock, ON N4S 3C1 2.4km -
Mustang Drive-In
2551 Wilton Grove Road, London, ON N6N 1M7 34.35km -
Stratford Cinemas
551 Huron Street, Stratford, ON N5A 5T8 36.18km
-
Woodstock Public Library
445 Hunter Street, Woodstock, ON N4S 4G7 2.68km -
Public Libraries
150 Pioneer Drive, Kitchener, ON N2P 2C2 41.18km -
Idea Exchange
435 King Street E, Cambridge, ON N3H 3N1 45.58km
-
Hospital Medical Clinic
333 Athlone Avenue, Woodstock, ON N4V 0B8 0.37km -
Woodstock Hospital
310 Juliana Drive, Woodstock, ON N4V 0A4 0.51km -
Alexandra Hospital
29 Noxon Street, Ingersoll, ON N5C 1B8 12.63km
-
Les McKerral Park
Juliana Dr., Woodstock ON 0.17km -
Kintrea Park
Woodstock ON 1.05km -
Southside Park
192 Old Wellington St (Henry St.), Woodstock ON 1.62km
-
RBC Royal Bank ATM
535 Norwich Ave, Woodstock ON N4V 1C7 1.95km -
RBC Royal Bank
476 Peel St, Woodstock ON N4S 1K1 2.38km -
TD Bank Financial Group
400 Dundas St, Woodstock ON N4S 1B9 2.44km




