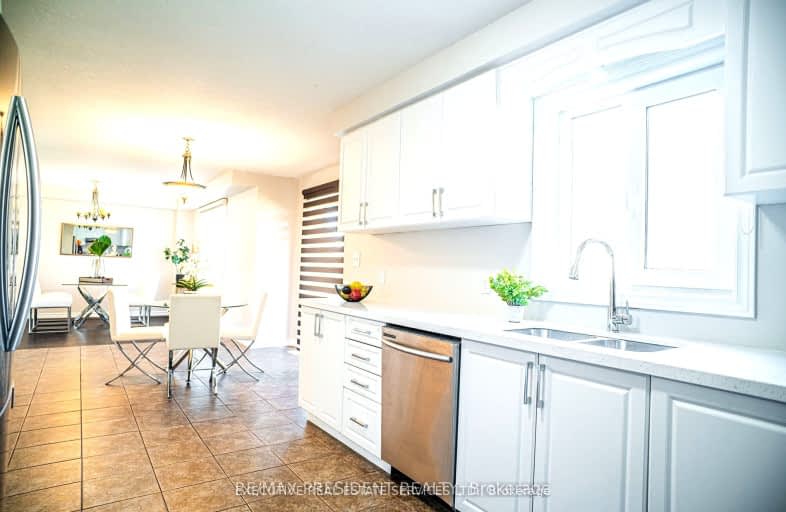Car-Dependent
- Almost all errands require a car.
12
/100
Somewhat Bikeable
- Most errands require a car.
31
/100

École élémentaire catholique Notre-Dame
Elementary: Catholic
0.87 km
St Michael's
Elementary: Catholic
1.13 km
Winchester Street Public School
Elementary: Public
2.43 km
Roch Carrier French Immersion Public School
Elementary: Public
2.16 km
Springbank Public School
Elementary: Public
1.56 km
Algonquin Public School
Elementary: Public
0.93 km
St Don Bosco Catholic Secondary School
Secondary: Catholic
3.57 km
École secondaire catholique École secondaire Notre-Dame
Secondary: Catholic
0.87 km
Woodstock Collegiate Institute
Secondary: Public
3.82 km
St Mary's High School
Secondary: Catholic
5.06 km
Huron Park Secondary School
Secondary: Public
2.11 km
College Avenue Secondary School
Secondary: Public
3.85 km
-
Les Cook Park
1227 Sprucedale Rd (John Davies Dr.), Woodstock ON N4T 1N1 1.06km -
Springbank Park
113 Springbank Ave (Warwick St.), Woodstock ON 1.95km -
Roth Park
680 Highland Dr (Huron St.), Woodstock ON N4S 7G8 2.33km
-
Scotiabank
385 Springbank Ave N (Devonshire Ave.), Woodstock ON N4T 1R3 1.43km -
BMO Bank of Montreal
379 Springbank Ave N, Woodstock ON N4T 1R3 1.51km -
RBC Royal Bank
218 Springbank Ave N (Sprucedale Rd.), Woodstock ON N4S 7R3 1.61km


