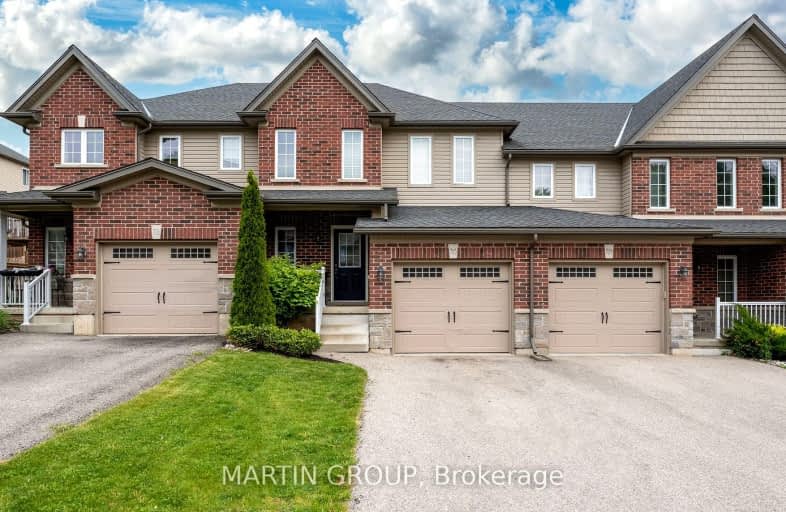Car-Dependent
- Most errands require a car.
Somewhat Bikeable
- Most errands require a car.

Holy Family French Immersion School
Elementary: CatholicCentral Public School
Elementary: PublicOliver Stephens Public School
Elementary: PublicSouthside Public School
Elementary: PublicNorthdale Public School
Elementary: PublicSt Patrick's
Elementary: CatholicSt Don Bosco Catholic Secondary School
Secondary: CatholicÉcole secondaire catholique École secondaire Notre-Dame
Secondary: CatholicWoodstock Collegiate Institute
Secondary: PublicSt Mary's High School
Secondary: CatholicHuron Park Secondary School
Secondary: PublicCollege Avenue Secondary School
Secondary: Public-
Finkle Street Tap & Grill
450 Simcoe Street, Woodstock, ON N4S 1J8 1.72km -
Ody's
Quality Hotel & Suites Convention Centre, 580 Bruin Boulevard, Woodstock, ON N4V 1E5 1.75km -
Kelseys Original Roadhouse
525 Norwich Ave, Woodstock, ON N4S 9A2 1.84km
-
The Bearded Barista
Woodstock, ON N4S 0A4 1.88km -
Tim Horton's
228 Dundas Street, Woodstock, ON N4S 1A7 1.78km -
Tim Hortons
566 Norwich Ave, Woodstock, ON N4V 1C6 1.79km
-
Shoppers Drug Mart
333 Dundas Street, Woodstock, ON N4S 1B5 1.8km -
Rexall Drug Store
379 Av Springbank, Woodstock, ON N4T 1R3 4.16km -
Cook's Pharmacy
75 Huron Street, New Hamburg, ON N3A 1K1 29.7km
-
Finkle Street Tap & Grill
450 Simcoe Street, Woodstock, ON N4S 1J8 1.72km -
Out-Back Restaurant & Lounge
500 Norwich Avenue, Woodstock, ON N4S 3W5 1.76km -
Ody's
Quality Hotel & Suites Convention Centre, 580 Bruin Boulevard, Woodstock, ON N4V 1E5 1.75km
-
Walmart
499 Norwich Avenue, Woodstock, ON N4S 3W5 1.8km -
Canadian Tire
465 Norwich Avenue, Woodstock, ON N4S 3W5 1.79km -
Winners
455 Norwich Avenue, Woodstock, ON N4S 3W4 1.79km
-
Scott's No Frills
391 Norwich Avenue, Woodstock, ON N4S 3W4 1.81km -
Foodland
645 Dundas Street, Woodstock, ON N4S 1E4 2.14km -
Picard Peanuts
876 Dundas Street, Woodstock, ON N4S 1G7 2.74km
-
Winexpert Kitchener
645 Westmount Road E, Unit 2, Kitchener, ON N2E 3S3 40.02km -
The Beer Store
875 Highland Road W, Kitchener, ON N2N 2Y2 40.08km -
The Beer Store
1080 Adelaide Street N, London, ON N5Y 2N1 40.79km
-
TravelCenters Canada
535 Mill Street, Woodstock, ON N4S 7V6 1.19km -
Jim Shipp Plumbing & Heating
105 Ingersoll Road, Unit 2, Woodstock, ON N4S 2R1 1.73km -
Canadian Tire Gas+ - Woodstock
503 Norwich Avenue, Woodstock, ON N4S 9A2 1.83km
-
Gallery Cinemas
15 Perry Street, Woodstock, ON N4S 3C1 1.76km -
Mustang Drive-In
2551 Wilton Grove Road, London, ON N6N 1M7 34.68km -
Stratford Cinemas
551 Huron Street, Stratford, ON N5A 5T8 35.62km
-
Woodstock Public Library
445 Hunter Street, Woodstock, ON N4S 4G7 2.05km -
Public Libraries
150 Pioneer Drive, Kitchener, ON N2P 2C2 40.72km -
Idea Exchange
435 King Street E, Cambridge, ON N3H 3N1 45.16km
-
Woodstock Hospital
310 Juliana Drive, Woodstock, ON N4V 0A4 0.95km -
Hospital Medical Clinic
333 Athlone Avenue, Woodstock, ON N4V 0B8 0.96km -
Alexandra Hospital
29 Noxon Street, Ingersoll, ON N5C 1B8 13.03km
-
Les McKerral Park
Juliana Dr., Woodstock ON 0.54km -
Chuck Armstrong Park
188 Phelan St (Cathcart St.), Woodstock ON 1.08km -
Southside Park
192 Old Wellington St (Henry St.), Woodstock ON 1.07km
-
RBC Royal Bank
476 Peel St, Woodstock ON N4S 1K1 1.75km -
TD Bank Financial Group
400 Dundas St, Woodstock ON N4S 1B9 1.8km -
CIBC
412 Dundas St, Woodstock ON N4S 1B9 1.8km



