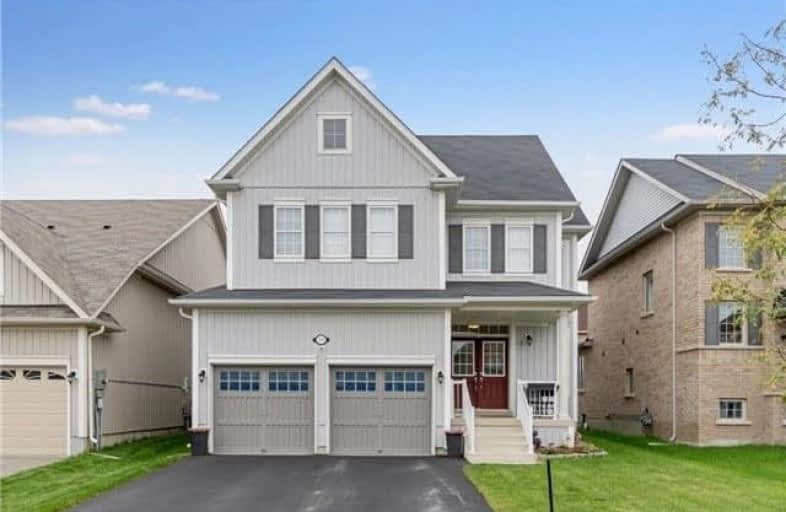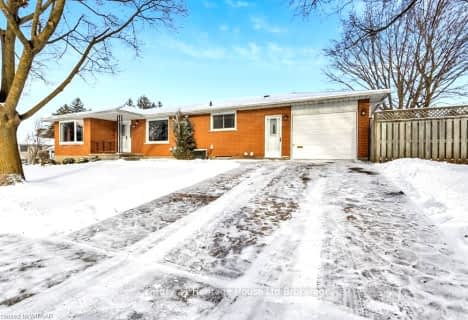
St Michael's
Elementary: Catholic
2.29 km
Northdale Public School
Elementary: Public
2.24 km
Winchester Street Public School
Elementary: Public
2.86 km
Roch Carrier French Immersion Public School
Elementary: Public
2.42 km
École élémentaire catholique Sainte-Marguerite-Bourgeoys
Elementary: Catholic
2.06 km
Algonquin Public School
Elementary: Public
1.92 km
St Don Bosco Catholic Secondary School
Secondary: Catholic
3.56 km
École secondaire catholique École secondaire Notre-Dame
Secondary: Catholic
3.35 km
Woodstock Collegiate Institute
Secondary: Public
3.27 km
St Mary's High School
Secondary: Catholic
5.21 km
Huron Park Secondary School
Secondary: Public
2.63 km
College Avenue Secondary School
Secondary: Public
4.12 km











