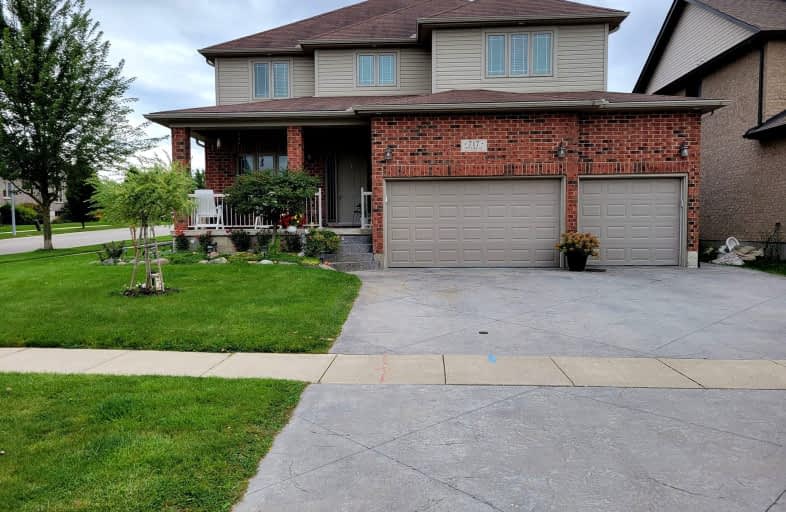Car-Dependent
- Almost all errands require a car.
Somewhat Bikeable
- Most errands require a car.

École élémentaire catholique Notre-Dame
Elementary: CatholicSt Michael's
Elementary: CatholicWinchester Street Public School
Elementary: PublicRoch Carrier French Immersion Public School
Elementary: PublicSpringbank Public School
Elementary: PublicAlgonquin Public School
Elementary: PublicSt Don Bosco Catholic Secondary School
Secondary: CatholicÉcole secondaire catholique École secondaire Notre-Dame
Secondary: CatholicWoodstock Collegiate Institute
Secondary: PublicSt Mary's High School
Secondary: CatholicHuron Park Secondary School
Secondary: PublicCollege Avenue Secondary School
Secondary: Public-
Ludington Park
945 Springbank Ave (Halifax Rd.), Woodstock ON N4T 0C6 0.24km -
Les Cook Park
1227 Sprucedale Rd (John Davies Dr.), Woodstock ON N4T 1N1 1.07km -
Springbank Park
113 Springbank Ave (Warwick St.), Woodstock ON 1.93km
-
RBC Royal Bank
218 Springbank Ave N (Sprucedale Rd.), Woodstock ON N4S 7R3 1.58km -
TD Canada Trust ATM
1000 Dundas St, Woodstock ON N4S 0A3 2.33km -
TD Canada Trust Branch and ATM
1000 Dundas St, Woodstock ON N4S 0A3 2.37km
- 4 bath
- 5 bed
- 2000 sqft
5 John Blackwood Place, Woodstock, Ontario • N4S 8Y3 • Woodstock - North





