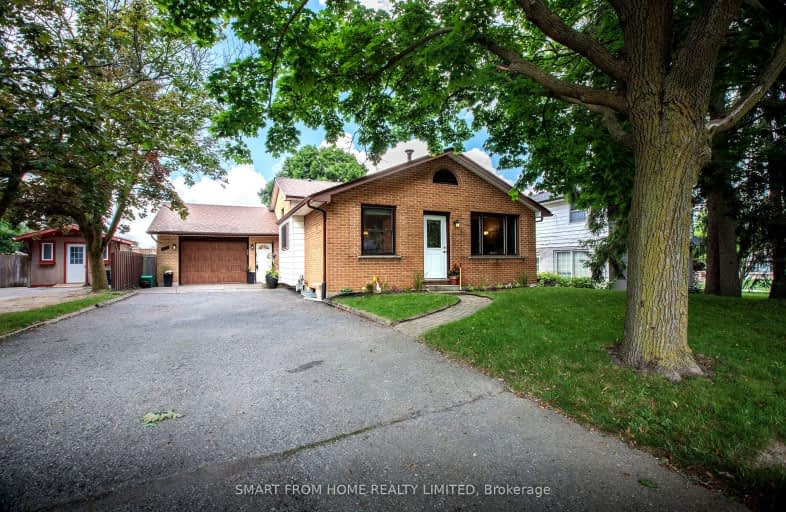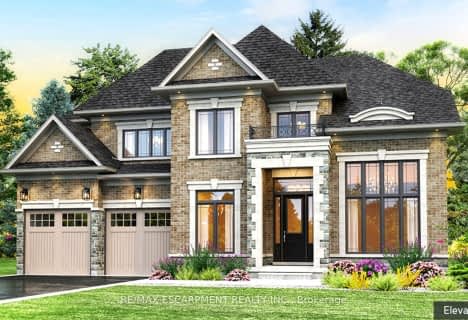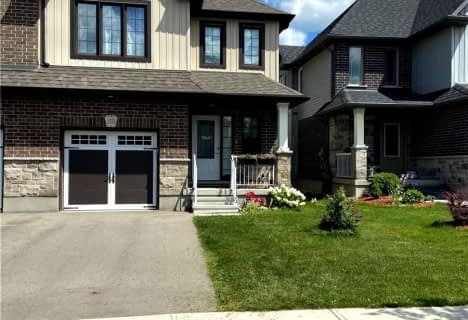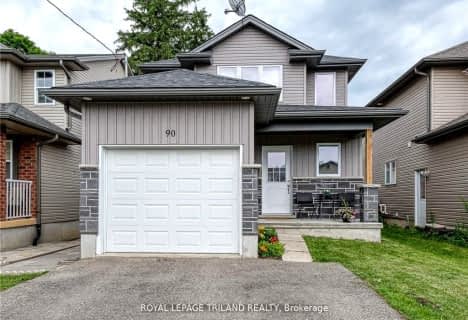Car-Dependent
- Most errands require a car.
Somewhat Bikeable
- Most errands require a car.

St Michael's
Elementary: CatholicNorthdale Public School
Elementary: PublicWinchester Street Public School
Elementary: PublicRoch Carrier French Immersion Public School
Elementary: PublicÉcole élémentaire catholique Sainte-Marguerite-Bourgeoys
Elementary: CatholicAlgonquin Public School
Elementary: PublicSt Don Bosco Catholic Secondary School
Secondary: CatholicÉcole secondaire catholique École secondaire Notre-Dame
Secondary: CatholicWoodstock Collegiate Institute
Secondary: PublicSt Mary's High School
Secondary: CatholicHuron Park Secondary School
Secondary: PublicCollege Avenue Secondary School
Secondary: Public-
Sloane Park
Woodstock ON 0.52km -
Roth Park
680 Highland Dr (Huron St.), Woodstock ON N4S 7G8 0.74km -
Springbank Park
113 Springbank Ave (Warwick St.), Woodstock ON 1.53km
-
BMO Bank of Montreal
379 Springbank Ave N, Woodstock ON N4T 1R3 0.87km -
Spring Bank Energy Healing
368 Springbank Ave, Woodstock ON N4T 1L1 0.96km -
RBC Royal Bank
218 Springbank Ave N (Sprucedale Rd.), Woodstock ON N4S 7R3 1.27km





















