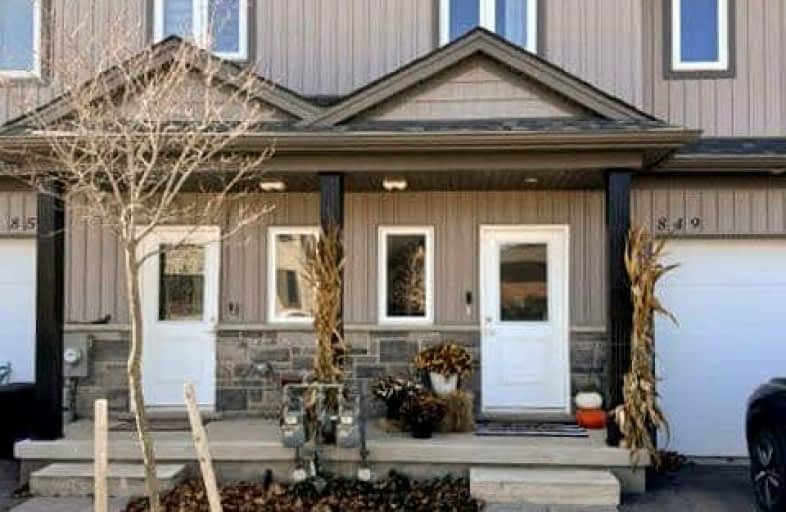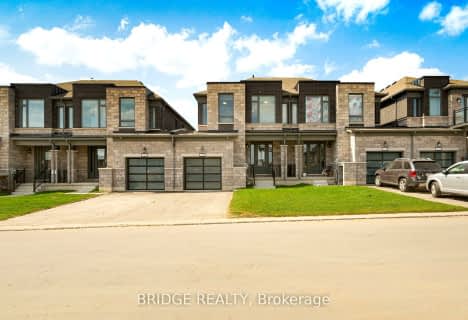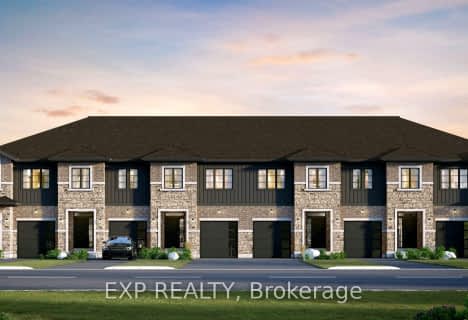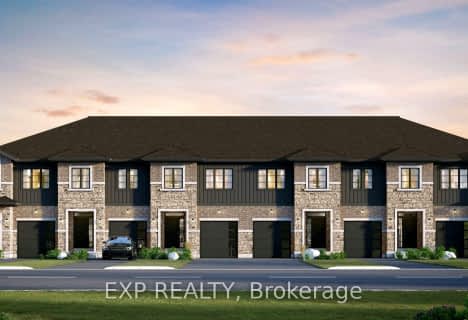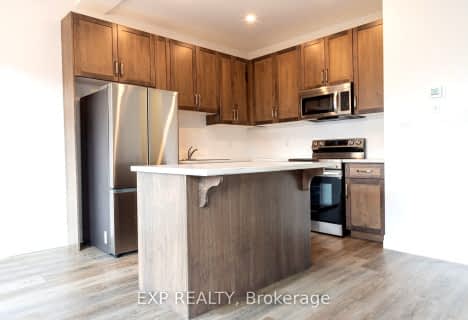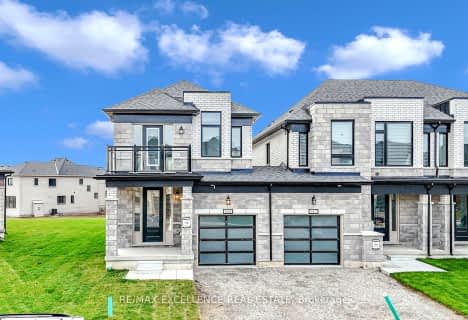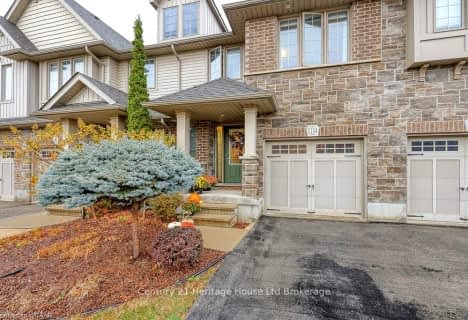Car-Dependent
- Almost all errands require a car.
Somewhat Bikeable
- Most errands require a car.

St Michael's
Elementary: CatholicNorthdale Public School
Elementary: PublicWinchester Street Public School
Elementary: PublicRoch Carrier French Immersion Public School
Elementary: PublicÉcole élémentaire catholique Sainte-Marguerite-Bourgeoys
Elementary: CatholicAlgonquin Public School
Elementary: PublicSt Don Bosco Catholic Secondary School
Secondary: CatholicÉcole secondaire catholique École secondaire Notre-Dame
Secondary: CatholicWoodstock Collegiate Institute
Secondary: PublicSt Mary's High School
Secondary: CatholicHuron Park Secondary School
Secondary: PublicCollege Avenue Secondary School
Secondary: Public-
Shanna Larsen Park
48 Upper Thames, Woodstock ON 0.46km -
William Grey Park
Woodstock ON N4S 7G4 1.93km -
David Lowes Memorial Park
291 Lakeview Dr (Fairway Rd.), Woodstock ON 2.19km
-
Localcoin Bitcoin ATM - Petro-Canada
805 Vansittart Ave, Woodstock ON N4T 0L6 2.14km -
Scotiabank
385 Springbank Ave N (Devonshire Ave.), Woodstock ON N4T 1R3 2.3km -
Spring Bank Energy Healing
368 Springbank Ave, Woodstock ON N4T 1L1 2.3km
- 3 bath
- 3 bed
- 1500 sqft
02-1185 Devonshire Avenue, Woodstock, Ontario • N4S 7V9 • Woodstock
- 3 bath
- 3 bed
- 1500 sqft
04-1185 Devonshire Avenue, Woodstock, Ontario • N4S 7V9 • Woodstock
- 3 bath
- 3 bed
- 1500 sqft
08-1185 Devonshire Avenue, Woodstock, Ontario • N4S 7V9 • Woodstock
- 3 bath
- 3 bed
- 1500 sqft
05-1185 Devonshire Avenue, Woodstock, Ontario • N4S 7V9 • Woodstock
- 3 bath
- 3 bed
- 1500 sqft
03-1185 Devonshire Avenue, Woodstock, Ontario • N4S 7V9 • Woodstock
