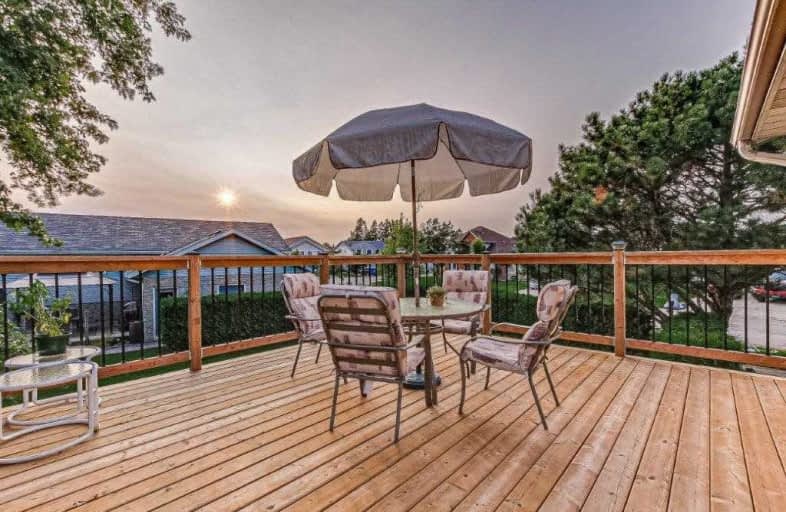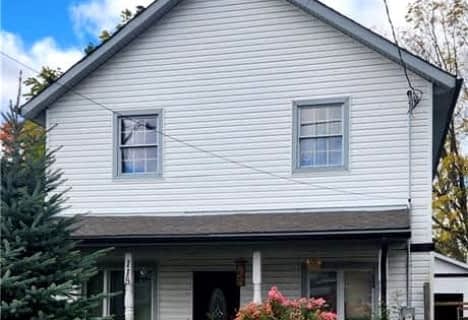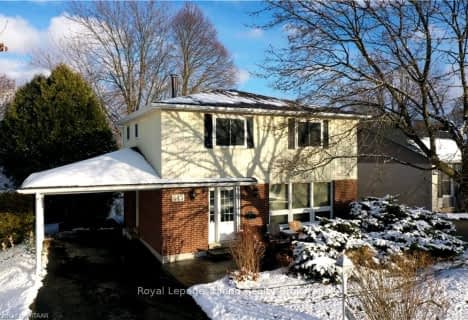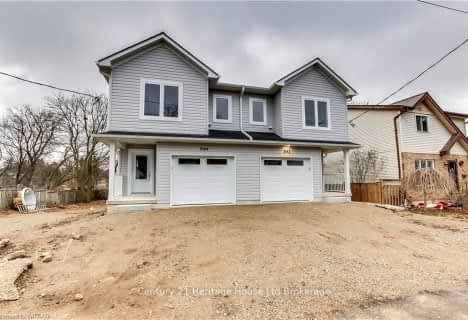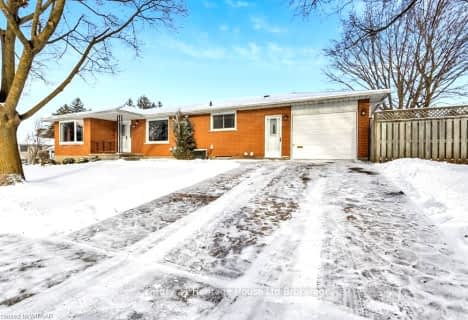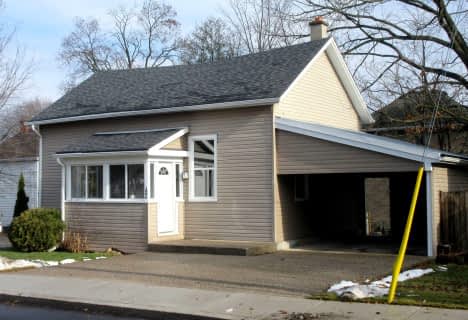
Eastdale Public School
Elementary: Public
1.59 km
St Michael's
Elementary: Catholic
1.07 km
Winchester Street Public School
Elementary: Public
1.16 km
Roch Carrier French Immersion Public School
Elementary: Public
1.26 km
Springbank Public School
Elementary: Public
0.43 km
Algonquin Public School
Elementary: Public
1.54 km
St Don Bosco Catholic Secondary School
Secondary: Catholic
2.15 km
École secondaire catholique École secondaire Notre-Dame
Secondary: Catholic
1.50 km
Woodstock Collegiate Institute
Secondary: Public
2.67 km
St Mary's High School
Secondary: Catholic
3.38 km
Huron Park Secondary School
Secondary: Public
1.02 km
College Avenue Secondary School
Secondary: Public
2.23 km
