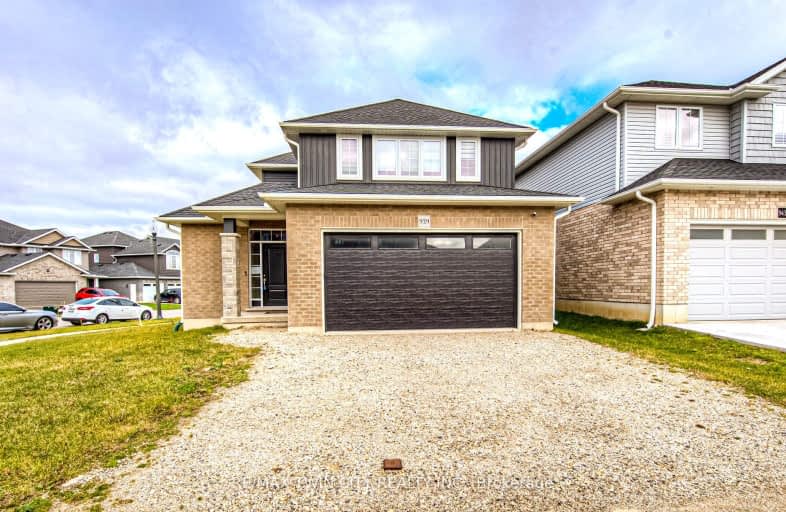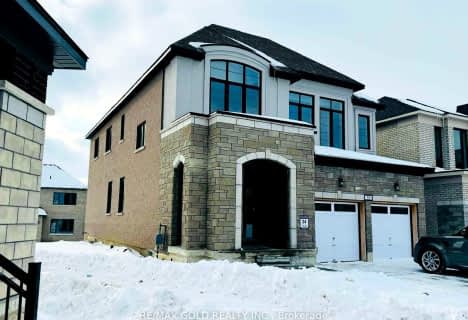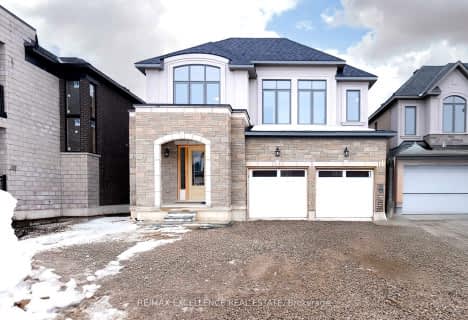Car-Dependent
- Almost all errands require a car.
18
/100
Somewhat Bikeable
- Most errands require a car.
38
/100

Holy Family French Immersion School
Elementary: Catholic
2.05 km
Central Public School
Elementary: Public
2.66 km
Northdale Public School
Elementary: Public
2.00 km
Winchester Street Public School
Elementary: Public
3.24 km
Roch Carrier French Immersion Public School
Elementary: Public
2.94 km
École élémentaire catholique Sainte-Marguerite-Bourgeoys
Elementary: Catholic
2.14 km
St Don Bosco Catholic Secondary School
Secondary: Catholic
3.32 km
École secondaire catholique École secondaire Notre-Dame
Secondary: Catholic
4.77 km
Woodstock Collegiate Institute
Secondary: Public
2.69 km
St Mary's High School
Secondary: Catholic
4.70 km
Huron Park Secondary School
Secondary: Public
3.19 km
College Avenue Secondary School
Secondary: Public
3.93 km
-
Roth Park
680 Highland Dr (Huron St.), Woodstock ON N4S 7G8 1.86km -
Vansittart Park
174 Vansittart Ave (Ingersoll Ave.), Woodstock ON 2.13km -
Armstrong Park
188 Phelan St, Woodstock ON 3.53km
-
Localcoin Bitcoin ATM - Petro-Canada
805 Vansittart Ave, Woodstock ON N4T 0L6 0.17km -
Standard Tube Employees Cu
273 Ingersoll Ave, Woodstock ON N4S 4W7 2km -
CIBC
441 Dundas St (Graham St.), Woodstock ON N4S 1C2 2.81km










