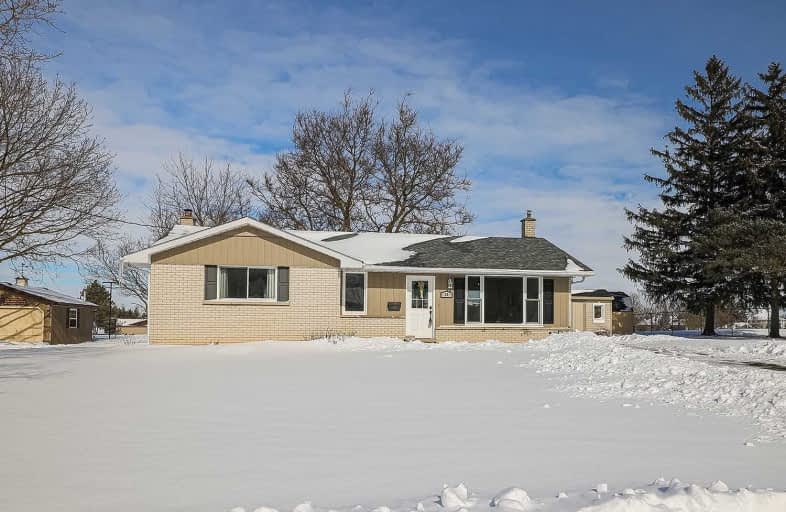Sold on Feb 23, 2021
Note: Property is not currently for sale or for rent.

-
Type: Detached
-
Style: Bungalow
-
Size: 1100 sqft
-
Lot Size: 144.56 x 146.51 Feet
-
Age: 31-50 years
-
Taxes: $3,758 per year
-
Days on Site: 5 Days
-
Added: Feb 18, 2021 (5 days on market)
-
Updated:
-
Last Checked: 2 hours ago
-
MLS®#: X5120064
-
Listed By: Keller williams golden triangle realty, brokerage
Charming 3 Bedroom/1 Bath Bungalow In Family Friendly Conestogo. Huge Lot! Backing Onto And School Yard. Bright Open Living Room And Dining Room, Good Sized Bedrooms. Partially Finished Basement With Tons Of Potential. 2 Sheds And Parking For 4 Vehicles. Located On Cul De Sac No Through Traffic, Perfect For The Kids To Bike And Play Safely. Conestogo Offers: Outdoor Hockey Rink, Tennis Court's, Park, Small Grocery Store, Restaurant, Caf? And Golf Course!
Property Details
Facts for 10 Ferland Avenue, Woolwich
Status
Days on Market: 5
Last Status: Sold
Sold Date: Feb 23, 2021
Closed Date: Jun 30, 2021
Expiry Date: May 18, 2021
Sold Price: $800,000
Unavailable Date: Feb 23, 2021
Input Date: Feb 18, 2021
Prior LSC: Listing with no contract changes
Property
Status: Sale
Property Type: Detached
Style: Bungalow
Size (sq ft): 1100
Age: 31-50
Area: Woolwich
Assessment Amount: $424,000
Assessment Year: 2021
Inside
Bedrooms: 4
Bathrooms: 1
Kitchens: 1
Rooms: 7
Den/Family Room: No
Air Conditioning: Central Air
Fireplace: No
Washrooms: 1
Building
Basement: Full
Basement 2: Part Fin
Heat Type: Forced Air
Heat Source: Gas
Exterior: Alum Siding
Exterior: Brick
Water Supply: Municipal
Special Designation: Unknown
Parking
Driveway: Pvt Double
Garage Type: None
Covered Parking Spaces: 44
Total Parking Spaces: 4
Fees
Tax Year: 2020
Tax Legal Description: Lt 3 Pl 1175 Woolwich; Woolwich
Taxes: $3,758
Land
Cross Street: Northfield Dr. & Saw
Municipality District: Woolwich
Fronting On: South
Parcel Number: 222400094
Pool: None
Sewer: Septic
Lot Depth: 146.51 Feet
Lot Frontage: 144.56 Feet
Zoning: Residential
Additional Media
- Virtual Tour: https://unbranded.youriguide.com/10_ferland_ave_conestogo_on/
Rooms
Room details for 10 Ferland Avenue, Woolwich
| Type | Dimensions | Description |
|---|---|---|
| Br Ground | 3.35 x 2.74 | |
| 2nd Br Ground | 3.05 x 3.35 | |
| Dining Ground | 2.74 x 3.35 | |
| Kitchen Ground | 3.05 x 3.05 | |
| Living Ground | 5.49 x 3.96 | |
| Master Ground | 3.05 x 3.96 | |
| Br Bsmt | 4.57 x 4.88 | |
| Den Bsmt | 4.57 x 3.35 | |
| Rec Bsmt | 7.62 x 3.66 | |
| Utility Bsmt | 4.27 x 3.66 |
| XXXXXXXX | XXX XX, XXXX |
XXXX XXX XXXX |
$XXX,XXX |
| XXX XX, XXXX |
XXXXXX XXX XXXX |
$XXX,XXX |
| XXXXXXXX XXXX | XXX XX, XXXX | $800,000 XXX XXXX |
| XXXXXXXX XXXXXX | XXX XX, XXXX | $595,000 XXX XXXX |

KidsAbility School
Elementary: HospitalLexington Public School
Elementary: PublicConestogo PS Public School
Elementary: PublicMillen Woods Public School
Elementary: PublicSt Luke Catholic Elementary School
Elementary: CatholicLester B Pearson PS Public School
Elementary: PublicRosemount - U Turn School
Secondary: PublicSt David Catholic Secondary School
Secondary: CatholicKitchener Waterloo Collegiate and Vocational School
Secondary: PublicBluevale Collegiate Institute
Secondary: PublicWaterloo Collegiate Institute
Secondary: PublicElmira District Secondary School
Secondary: Public

